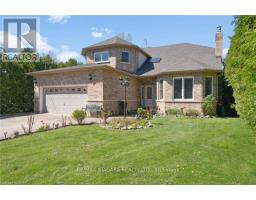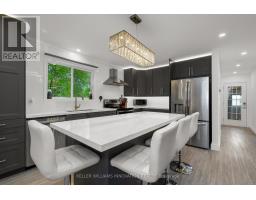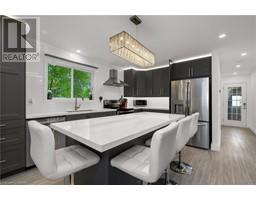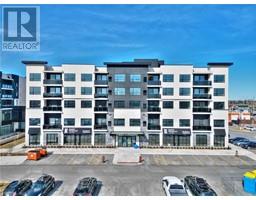32 FOREST HILL ROAD, St. Catharines, Ontario, CA
Address: 32 FOREST HILL ROAD, St. Catharines, Ontario
Summary Report Property
- MKT IDX8406834
- Building TypeHouse
- Property TypeSingle Family
- StatusBuy
- Added2 weeks ago
- Bedrooms3
- Bathrooms2
- Area0 sq. ft.
- DirectionNo Data
- Added On17 Jun 2024
Property Overview
This charming home in the heart of Old Glenridge offers a unique opportunity to join a friendly, established community steeped in history. Located within walking distance to numerous amenities, this nearly 1,500-square-foot, 3-bedroom home is incredibly versatile, loaded with character & features a finished basement w/ Gas Fireplace & a massive attic for extra storage. The beautiful hardwood floors throughout the main areas add warmth, complemented by a cozy fireplace that enhances the home's charm. Situated on a stunning corner lot, the property is surrounded by mature trees, offering privacy, plenty of light, and opportunities for gardening, outdoor entertaining, or simply enjoying extra green space. Embrace a walkable lifestyle with downtown restaurants, cafes, and shops just 3 minutes away! Enjoy a show at the Performing Arts Centre or the excitement of a game or concert at the Meridian Centre, all within easy walking distance. Transportation is convenient with a central bus stop and close proximity to highways for easy commutes (3 mins from 406 Hwy). Both Brock University and the Pen Centre shopping area are just 5 minutes away. For outdoor enthusiasts, Burgoyne Woods Park is just a couple of blocks away, featuring walking trails, a leash-free dog area, picnic spots, playgrounds, and tennis courts. Furnace: 2019 | A/C: 2019 (id:51532)
Tags
| Property Summary |
|---|
| Building |
|---|
| Level | Rooms | Dimensions |
|---|---|---|
| Second level | Primary Bedroom | 4.88 m x 2.95 m |
| Bedroom | 3.86 m x 2.74 m | |
| Bedroom | 2.82 m x 1.96 m | |
| Main level | Kitchen | 3.61 m x 2.72 m |
| Living room | 6.45 m x 3.86 m | |
| Dining room | 3.61 m x 3.33 m |
| Features | |||||
|---|---|---|---|---|---|
| Attached Garage | Dishwasher | Dryer | |||
| Microwave | Refrigerator | Stove | |||
| Washer | Central air conditioning | ||||

























































