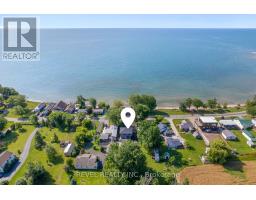411 - 7 GALE CRESCENT, St. Catharines, Ontario, CA
Address: 411 - 7 GALE CRESCENT, St. Catharines, Ontario
Summary Report Property
- MKT IDX9270673
- Building TypeApartment
- Property TypeSingle Family
- StatusBuy
- Added12 weeks ago
- Bedrooms2
- Bathrooms2
- Area0 sq. ft.
- DirectionNo Data
- Added On27 Aug 2024
Property Overview
Welcome to 7 Gale Cres, Unit 411, a two-bedroom, two-bath condo located in a building that is rich with amenities. The condo unit offers functionality, comfortability and welcoming feel from the time you walk through the door. The large windows featured in the living room and bedrooms allow for tons of natural lighting, creating a bright and airy atmosphere. Living area flows seamlessly to the dining area, kitchen and enclosed balcony offering endless entertainment opportunities. Primary bedroom offers ensuite and double closets. The unit is complete with in-suite laundry. Condo fees include water, hydro, heat, wifi, cable, and the use of numerous amenities. Located walking distance to everything St. Catharines has to offers makes this a dream. (id:51532)
Tags
| Property Summary |
|---|
| Building |
|---|
| Level | Rooms | Dimensions |
|---|---|---|
| Main level | Kitchen | 3.15 m x 3.02 m |
| Dining room | 2.29 m x 3.17 m | |
| Living room | 6.2 m x 5.05 m | |
| Sunroom | 1.88 m x 3.71 m | |
| Bedroom | 3.4 m x 2.79 m | |
| Bedroom 2 | 4.34 m x 3.2 m | |
| Laundry room | 3.33 m x 1.65 m |
| Features | |||||
|---|---|---|---|---|---|
| Balcony | In suite Laundry | Underground | |||
| Covered | Dryer | Furniture | |||
| Microwave | Refrigerator | Stove | |||
| Washer | Window Coverings | Apartment in basement | |||
| Central air conditioning | Visitor Parking | Exercise Centre | |||
| Recreation Centre | Party Room | ||||































































