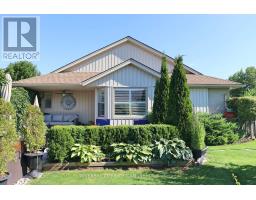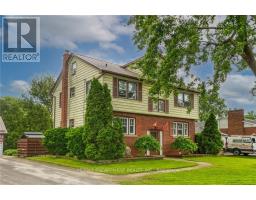2553 LAKESHORE ROAD, Haldimand, Ontario, CA
Address: 2553 LAKESHORE ROAD, Haldimand, Ontario
Summary Report Property
- MKT IDX8089814
- Building TypeHouse
- Property TypeSingle Family
- StatusBuy
- Added19 weeks ago
- Bedrooms6
- Bathrooms3
- Area0 sq. ft.
- DirectionNo Data
- Added On10 Jul 2024
Property Overview
Welcome to luxury waterfront living without the commute! This custom built 2-storey home has been completely renovated top to bottom and is situated on the gorgeous Lake Erie Waterfront! Complete with a brand new private boat launch and break wall! Featuring 4+2 bedrooms, 2.5 bathrooms, an oversized kitchen with island and an abundant amount of cupboard and counter space. Other features include 3 spacious bedrooms on the second storey, second storey laundry, lots of storage and a covered front porch and brand new deck overlooking the Lake! Enjoy a large gathering on the 16x 24 brand new deck overlooking the lake or wake up in the 10 x 8 solar powered shed with two cots and a 12x14 deck surrounding. A full basement with a separate entrance that includes a RecRoom with wet bar and two additional bedrooms. Home is on the north side of Lakeshore Road plus ownership on the waterfront side of the road and 10 ft into the water. No need for a ""home away from home"" cottage when you live here! (id:51532)
Tags
| Property Summary |
|---|
| Building |
|---|
| Level | Rooms | Dimensions |
|---|---|---|
| Second level | Bedroom 2 | 3.28 m x 4.7 m |
| Bedroom 3 | 3.66 m x 3.66 m | |
| Bedroom 4 | 3.66 m x 3.81 m | |
| Laundry room | 1.7 m x 2.26 m | |
| Basement | Bedroom | 3.48 m x 3.3 m |
| Foyer | 3.56 m x 4.75 m | |
| Bedroom 5 | 3.76 m x 3.25 m | |
| Recreational, Games room | 6.55 m x 3.51 m | |
| Main level | Dining room | 3.86 m x 2.87 m |
| Living room | 3.73 m x 5.44 m | |
| Kitchen | 4.95 m x 3.73 m | |
| Bedroom | 3.76 m x 3.28 m |
| Features | |||||
|---|---|---|---|---|---|
| Detached Garage | Central air conditioning | ||||































































