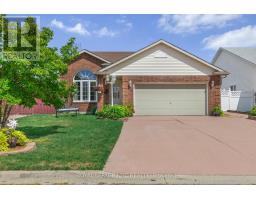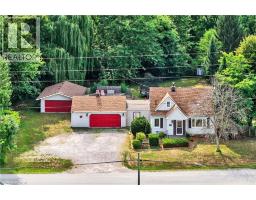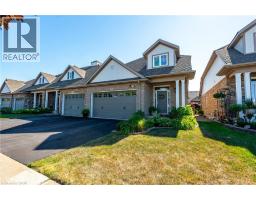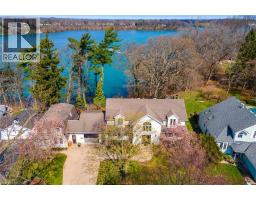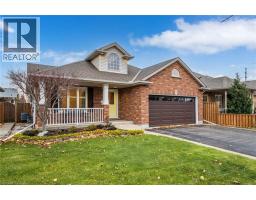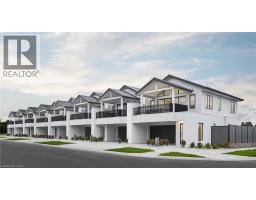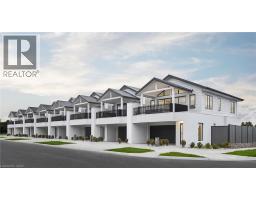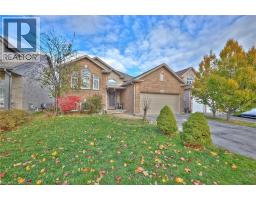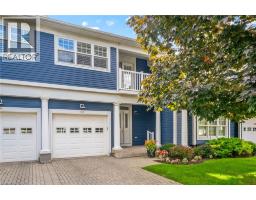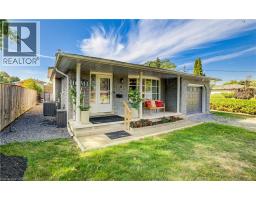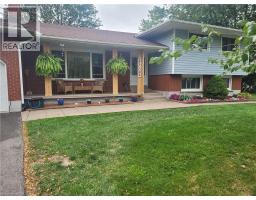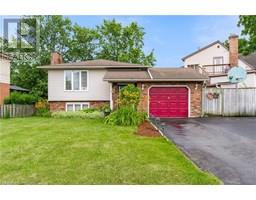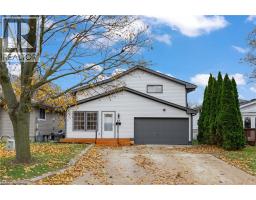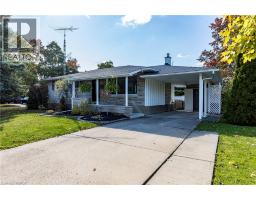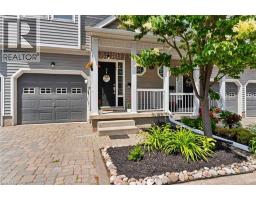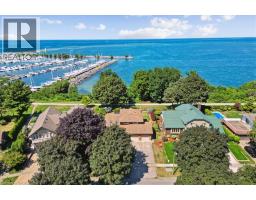46 FOXHILL Crescent 462 - Rykert/Vansickle, St. Catharines, Ontario, CA
Address: 46 FOXHILL Crescent, St. Catharines, Ontario
Summary Report Property
- MKT ID40760069
- Building TypeHouse
- Property TypeSingle Family
- StatusBuy
- Added15 weeks ago
- Bedrooms4
- Bathrooms2
- Area1250 sq. ft.
- DirectionNo Data
- Added On03 Nov 2025
Property Overview
Welcome to this beautifully maintained 4-level backsplit. This fully finished 4-bedroom, 2-bath home blends style, comfort, and functionality in one. Step inside the welcoming foyer, which leads you into a bright, open-concept main floor featuring vaulted ceilings and large windows that fill the space with natural light. The updated kitchen offers abundant prep space for the aspiring chef. Upstairs, you’ll find three spacious bedrooms, including a primary suite with ensuite privilege. Gather in the inviting family room, complete with a natural gas fireplace for those relaxing evenings in. The finished lower level is perfect for today’s lifestyle—whether as a home office, a teenager’s retreat, or a cozy hobby space. Outside, a large double-car garage and oversized driveway provide ample parking. The maintenance-free yard means more time to enjoy the cool evening breeze on the porch or patio. Situated in a quiet, family-friendly neighbourhood, this immaculate home offers unbeatable convenience. Just minutes to shopping, restaurants, highway access, and the Niagara hospital. (id:51532)
Tags
| Property Summary |
|---|
| Building |
|---|
| Land |
|---|
| Level | Rooms | Dimensions |
|---|---|---|
| Second level | 4pc Bathroom | 8'2'' x 7'7'' |
| Bedroom | 10'6'' x 9'8'' | |
| Bedroom | 8'11'' x 11'0'' | |
| Primary Bedroom | 12'4'' x 13'2'' | |
| Basement | Cold room | 7'9'' x 4'3'' |
| Laundry room | 10'9'' x 8'10'' | |
| Recreation room | 21'0'' x 13'9'' | |
| Lower level | 4pc Bathroom | 8'2'' x 8'5'' |
| Bedroom | 12'8'' x 12'2'' | |
| Family room | 21'3'' x 13'0'' | |
| Main level | Kitchen | 20'0'' x 9'11'' |
| Dining room | 10'10'' x 8'8'' | |
| Living room | 10'11'' x 11'3'' | |
| Foyer | 11'6'' x 3'11'' |
| Features | |||||
|---|---|---|---|---|---|
| Sump Pump | Automatic Garage Door Opener | Attached Garage | |||
| Dishwasher | Dryer | Refrigerator | |||
| Washer | Gas stove(s) | Window Coverings | |||
| Garage door opener | Central air conditioning | ||||

































