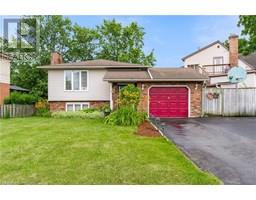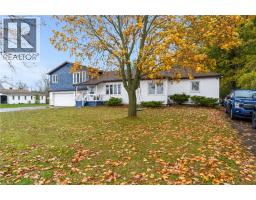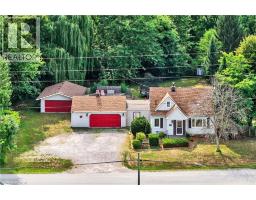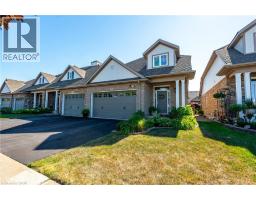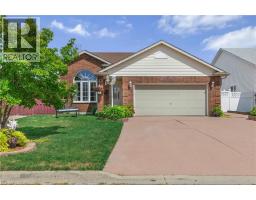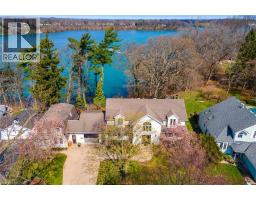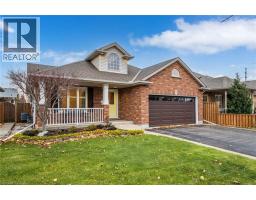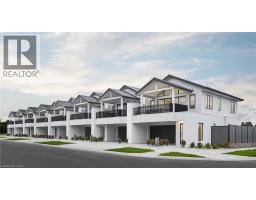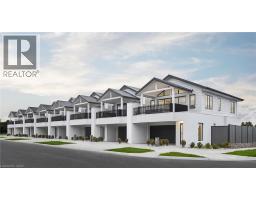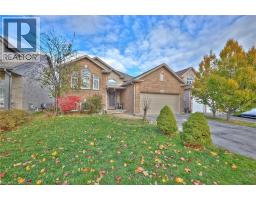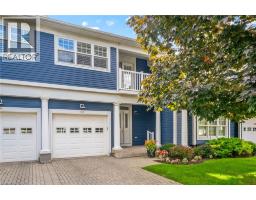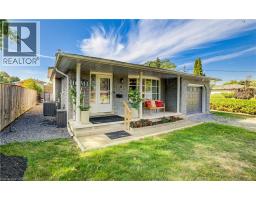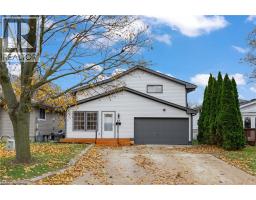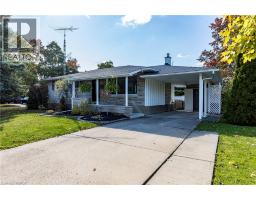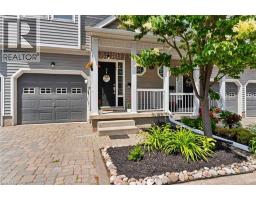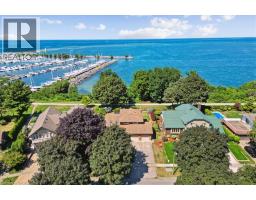54 VALLEY Road 462 - Rykert/Vansickle, St. Catharines, Ontario, CA
Address: 54 VALLEY Road, St. Catharines, Ontario
Summary Report Property
- MKT ID40772380
- Building TypeHouse
- Property TypeSingle Family
- StatusBuy
- Added17 weeks ago
- Bedrooms4
- Bathrooms2
- Area1450 sq. ft.
- DirectionNo Data
- Added On25 Sep 2025
Property Overview
Welcome to 54 Valley Road – A Place to Call Home Nestled in one of the most desirable areas of St. Catharines, this charming and spacious home that is just under a half acre, is ideally located near Louth Street and Pelham Road—offering convenience, tranquility, and community. Step through the front door into a large, welcoming foyer, and you'll immediately notice the sunken living room, perfect for cozy evenings or relaxed entertaining. The kitchen flows seamlessly into the dining area, allowing you to chat with family or guests while preparing meals. With 3 + 1 bedrooms and 2 full bathrooms, there's plenty of room for a growing family—or for guests and home offices. The generous rec room provides a great space for movie nights, games, or family time, and a second lower level offers endless possibilities—from a gym to a hobby space or even a future in-law suite. Love rainy days? Enjoy them from the fully covered front porch or relax in the spacious sunroom overlooking the backyard. Key Features: Ample Parking: A massive driveway fits up to 14 vehicles—no street parking needed! Heated Garage: Keep your cars warm and dry through the winter. Private Backyard: Mature trees and landscaping offer the perfect blend of sun and shade. Dream Workshop: A 25’ x 20’ heated workshop with 60-amp service—ready for all your projects. All that’s left to do is add your personal touches and make this house your home. Book your showing today and come see everything 54 Valley Road has to offer. This is one you don’t want to miss! (id:51532)
Tags
| Property Summary |
|---|
| Building |
|---|
| Land |
|---|
| Level | Rooms | Dimensions |
|---|---|---|
| Second level | 4pc Bathroom | Measurements not available |
| Bedroom | 9'0'' x 11'0'' | |
| Bedroom | 12'0'' x 10'0'' | |
| Primary Bedroom | 16'0'' x 10'0'' | |
| Basement | Laundry room | 10'0'' x 9'0'' |
| Other | 11'0'' x 21'0'' | |
| Bedroom | 13'0'' x 11'0'' | |
| Lower level | 3pc Bathroom | Measurements not available |
| Recreation room | 31'0'' x 18'0'' | |
| Main level | Workshop | 25'0'' x 20'0'' |
| Sunroom | 24'0'' x 6'0'' | |
| Foyer | 11'0'' x 5'0'' | |
| Living room | 19'0'' x 11'0'' | |
| Dining room | 11'0'' x 11'0'' | |
| Kitchen | 13'0'' x 11'0'' |
| Features | |||||
|---|---|---|---|---|---|
| Paved driveway | Country residential | Attached Garage | |||
| Dishwasher | Dryer | Refrigerator | |||
| Stove | Washer | Central air conditioning | |||







































