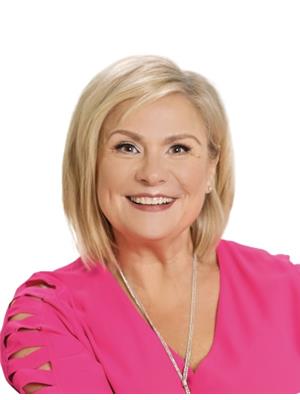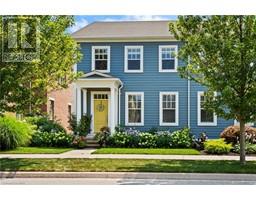62 MAIN Street Unit# 3B 438 - Port Dalhousie, St. Catharines, Ontario, CA
Address: 62 MAIN Street Unit# 3B, St. Catharines, Ontario
Summary Report Property
- MKT ID40602630
- Building TypeApartment
- Property TypeSingle Family
- StatusBuy
- Added14 weeks ago
- Bedrooms2
- Bathrooms1
- Area883 sq. ft.
- DirectionNo Data
- Added On15 Aug 2024
Property Overview
Discover the charm of waterfront living in historic Port Dalhousie with this cozy 870 sq. ft. condo on Main Street, boasting serene views of Martindale Pond from its private balcony. This 2-bedroom, 1-bath unit, nestled in an intimate 8-unit building, offers a unique blend of comfort and convenience. While the interior may nod to its origins with a classic white kitchen, complete with a dishwasher, and a timeless bathroom, its potential is as vast as the views. The open living space invites natural light and scenic vistas, making it a perfect canvas for your personal touch. Benefit from exceptionally low monthly fees of just $225, including water, in a self-managed community known for its tight-knit feel, historical allure, and proximity to local shops, dining, and the marina. An ideal opportunity for those looking to embrace the Port Dalhousie lifestyle without sacrificing affordability. (id:51532)
Tags
| Property Summary |
|---|
| Building |
|---|
| Land |
|---|
| Level | Rooms | Dimensions |
|---|---|---|
| Main level | 4pc Bathroom | Measurements not available |
| Bedroom | 11'11'' x 9'6'' | |
| Primary Bedroom | 10'0'' x 14'10'' | |
| Living room | 20'10'' x 13'1'' | |
| Dining room | 11'11'' x 11'5'' | |
| Kitchen | 9'11'' x 11'2'' |
| Features | |||||
|---|---|---|---|---|---|
| Southern exposure | Balcony | Paved driveway | |||
| Laundry- Coin operated | None | Dishwasher | |||
| Refrigerator | Stove | Window Coverings | |||
| Wall unit | |||||





















































