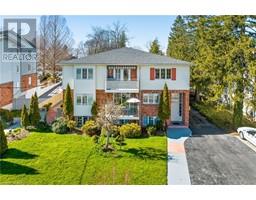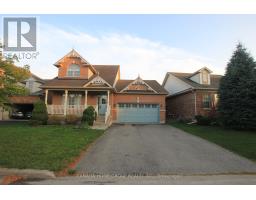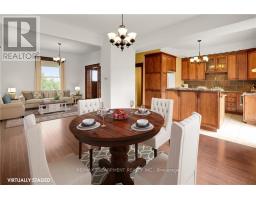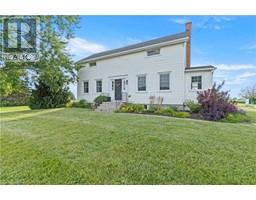63 BROCK STREET Street 101 - Town, Niagara-on-the-Lake, Ontario, CA
Address: 63 BROCK STREET Street, Niagara-on-the-Lake, Ontario
Summary Report Property
- MKT ID40638176
- Building TypeRow / Townhouse
- Property TypeSingle Family
- StatusBuy
- Added12 weeks ago
- Bedrooms2
- Bathrooms3
- Area1679 sq. ft.
- DirectionNo Data
- Added On27 Aug 2024
Property Overview
Discover the charm of The Village with this delightful 2-storey townhouse, perfectly situated near the historic Old Town of Niagara-On-The-Lake. Built in 2016, this first-time-offered home boasts 1679 square feet of elegant living space, featuring a detached single-car garage and a parking area for a second vehicle. Beautiful flowers adorn the property, enhancing its curb appeal. The main floor offers a separate formal dining room for your elegant gatherings, a large kitchen with ample counter space and modern amenities, and a bright great room overlooking the landscaped backyard courtyard, perfect for relaxation and entertaining. Additionally, there is a convenient powder room on this level. Upstairs, the spacious primary bedroom features a walk-in closet and a lovely ensuite with a corner bathtub. The second floor also includes a guest room with ample closet space and a stackable washer and dryer for easy laundry access. The loft area currently serves as an office but could be converted back to a bedroom. A 4-piece bathroom with modern fixtures completes the upper level. The basement is a blank canvas ready to be finished according to your vision, with a rough-in for a bathroom, offering potential for additional living space. The Village offers a quaint, community-oriented lifestyle with conveniences such as a Shopper's Drug Mart, Garrison Restaurant, and a new LifeLabs & medical building. Enjoy the proximity to Jackson Triggs Winery, located just across the street, and take in all the charm and attractions that historic Old Town Niagara-On-The-Lake has to offer. This townhouse is the perfect blend of modern convenience and historic charm, offering a unique opportunity to live in one of Niagara-On-The-Lake's most desirable neighborhoods. Don't miss your chance to call this beautiful property home. (id:51532)
Tags
| Property Summary |
|---|
| Building |
|---|
| Land |
|---|
| Level | Rooms | Dimensions |
|---|---|---|
| Second level | 4pc Bathroom | Measurements not available |
| Loft | 9'4'' x 10'5'' | |
| Bedroom | 11'6'' x 10'5'' | |
| Laundry room | 3'0'' x 3'0'' | |
| 4pc Bathroom | Measurements not available | |
| Primary Bedroom | 12'6'' x 15'5'' | |
| Main level | 2pc Bathroom | Measurements not available |
| Great room | 12'11'' x 14'10'' | |
| Kitchen | 12'11'' x 11'4'' | |
| Dining room | 12'11'' x 12'5'' |
| Features | |||||
|---|---|---|---|---|---|
| Automatic Garage Door Opener | Detached Garage | Dishwasher | |||
| Dryer | Refrigerator | Washer | |||
| Range - Gas | Hood Fan | Window Coverings | |||
| Central air conditioning | |||||




























































