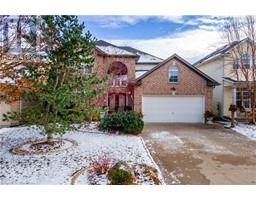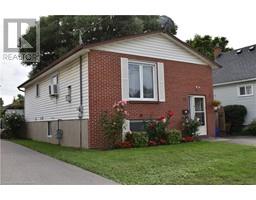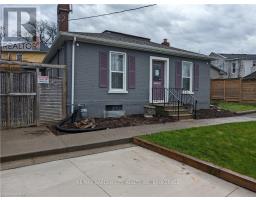80 MAPLE Street 451 - Downtown, St. Catharines, Ontario, CA
Address: 80 MAPLE Street, St. Catharines, Ontario
Summary Report Property
- MKT ID40696154
- Building TypeHouse
- Property TypeSingle Family
- StatusBuy
- Added3 hours ago
- Bedrooms4
- Bathrooms2
- Area1211 sq. ft.
- DirectionNo Data
- Added On05 Feb 2025
Property Overview
This charming century home is a stunning blend of vintage craftsmanship and modern updates. Located in the heart of the downtown core, it’s been restored to reflect its original beauty while incorporating key contemporary upgrades. As you step inside, you’ll be immediately welcomed by the home's classic features, including wide baseboards, high ceilings, and an elegant staircase—setting the tone for the warm and inviting atmosphere. The main floor includes a formal dining room and a unique half bathroom, where you can still see the original tongue and groove siding. The all-wood custom kitchen, was newly renovated in 2020 and offers modern convenience without losing its period charm. Upstairs, there are four bedrooms and a 4-piece bath. This home truly combines timeless charm with modern comforts, making it the perfect place to settle into (id:51532)
Tags
| Property Summary |
|---|
| Building |
|---|
| Land |
|---|
| Level | Rooms | Dimensions |
|---|---|---|
| Second level | 4pc Bathroom | Measurements not available |
| Bedroom | 8'2'' x 5'3'' | |
| Bedroom | 14'4'' x 7'5'' | |
| Bedroom | 12'1'' x 7'4'' | |
| Primary Bedroom | 11'11'' x 8'3'' | |
| Main level | Living room | 12'4'' x 11'3'' |
| Dining room | 13'3'' x 10'5'' | |
| Eat in kitchen | 13'3'' x 9'3'' | |
| 2pc Bathroom | Measurements not available |
| Features | |||||
|---|---|---|---|---|---|
| Dishwasher | Dryer | Refrigerator | |||
| Stove | Washer | Central air conditioning | |||
































































