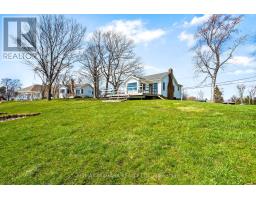88 YORK STREET, St. Catharines, Ontario, CA
Address: 88 YORK STREET, St. Catharines, Ontario
Summary Report Property
- MKT IDX9261202
- Building TypeHouse
- Property TypeSingle Family
- StatusBuy
- Added6 weeks ago
- Bedrooms3
- Bathrooms1
- Area0 sq. ft.
- DirectionNo Data
- Added On19 Aug 2024
Property Overview
Welcome to your new home at 88 York Street! This charming 3-bedroom, 1-bathroom residence has just been painted inside and out. It offers a perfect blend of comfort, convenience, and character, making it an ideal choice for families, professionals, or anyone seeking a cozy retreat in the heart of St. Catharines. Outside, you'll find a fenced-in yard that's perfect for enjoying outdoor activities or simply relaxing in the sunshine. Whether you're hosting BBQs with friends and family or letting your furry friends roam freely, this private outdoor space offers endless possibilities. Located close to all the amenities that St. Catharines has to offer, residents of this home enjoy easy access to shopping centres, restaurants, parks, schools, and more. Plus, with convenient highway access nearby, commuting to neighbouring areas is a breeze. Don't miss out on the opportunity to make this wonderful property your own! Updates-Boiler '21, Plumbing Updated '15, Shingles '15, Kitchen '08, Windows/Doors '09, Water heater replace in '22. Exterior has been painted Aug '24, Interior Aug '24 (id:51532)
Tags
| Property Summary |
|---|
| Building |
|---|
| Land |
|---|
| Level | Rooms | Dimensions |
|---|---|---|
| Second level | Bedroom 3 | 4.14 m x 2.84 m |
| Bathroom | 2.9 m x 1.89 m | |
| Other | 4.6 m x 3.15 m | |
| Basement | Other | 4.14 m x 3.78 m |
| Main level | Living room | 3.48 m x 3.28 m |
| Kitchen | 4.6 m x 3.15 m | |
| Dining room | 3.84 m x 3.48 m | |
| Bedroom | 2.87 m x 2.82 m | |
| Bedroom 2 | 2.87 m x 2.64 m |
| Features | |||||
|---|---|---|---|---|---|
| Water meter | Dishwasher | Dryer | |||
| Microwave | Refrigerator | Stove | |||
| Washer | |||||






















































