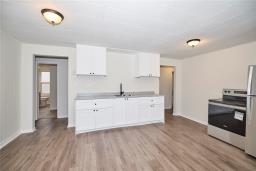12 BYRON Place 452 - Haig, St. Catharines, Ontario, CA
Address: 12 BYRON Place, St. Catharines, Ontario
Summary Report Property
- MKT ID40628175
- Building TypeHouse
- Property TypeSingle Family
- StatusRent
- Added14 weeks ago
- Bedrooms2
- Bathrooms1
- AreaNo Data sq. ft.
- DirectionNo Data
- Added On15 Aug 2024
Property Overview
Experience the perfect blend of comfort and convenience in this lovely 2-bedroom home, ideally located in the heart of St. Catharines. This beautiful residence offers, 2 Spacious Bedrooms and a den .Thoughtfully designed to provide ample space and comfort. Loads of Natural Light, enjoy bright, airy rooms throughout the home, with large windows that let the sunlight pour in. A perfect retreat to unwind and relax. Whether you enjoy gardening, outdoor dining, or simply soaking up the sun, this backyard is a true oasis. Situated in the heart of St. Catharines, you'll be close to everything the city has to offer—shopping, dining, entertainment, and more. Rent is plus utilities, allowing you the flexibility to manage your own usage. This charming home is ideal for anyone looking to enjoy the best of city living with the comfort of a peaceful retreat. Don’t miss out on this opportunity—schedule a viewing today! (id:51532)
Tags
| Property Summary |
|---|
| Building |
|---|
| Land |
|---|
| Level | Rooms | Dimensions |
|---|---|---|
| Main level | Den | 6'0'' x 9'0'' |
| 4pc Bathroom | Measurements not available | |
| Laundry room | 9'10'' x 8'6'' | |
| Bedroom | 11'10'' x 8'2'' | |
| Primary Bedroom | 12'0'' x 10'0'' | |
| Kitchen | 11'10'' x 8'3'' | |
| Living room | 15'8'' x 11'11'' |
| Features | |||||
|---|---|---|---|---|---|
| Dryer | Microwave | Stove | |||
| Washer | Window Coverings | Central air conditioning | |||







































