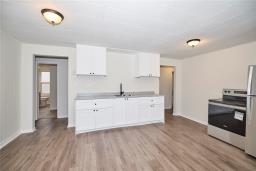68 CHURCHILL Street 458 - Western Hill, St. Catharines, Ontario, CA
Address: 68 CHURCHILL Street, St. Catharines, Ontario
Summary Report Property
- MKT ID40631974
- Building TypeHouse
- Property TypeSingle Family
- StatusRent
- Added14 weeks ago
- Bedrooms4
- Bathrooms2
- AreaNo Data sq. ft.
- DirectionNo Data
- Added On14 Aug 2024
Property Overview
Spacious 4-Bedroom Home for Rent 68 Churchill Street. Monthly Rent: $2900 + Hydro, Heat, and 60% of Water . 4 Bedrooms: Including a main floor bedroom with ensuite privileges, ideal for easy accessibility or as a guest room. 2 Full Bathrooms: Including one with ensuite access on the main floor. Parking Accommodates up to 2 cars. Open Kitchen and Living Space, perfect for entertaining and everyday living, with a seamless flow and abundant natural light. Situated close to all amenities, including shops, restaurants, parks, and great schools. Easy access to public transit and major highways. Rent plus heat, hydro, and 60% of the water. This home is perfect for families or professionals looking for a comfortable and convenient living space in a desirable neighbourhood. Contact us today to schedule a viewing! (id:51532)
Tags
| Property Summary |
|---|
| Building |
|---|
| Land |
|---|
| Level | Rooms | Dimensions |
|---|---|---|
| Second level | 4pc Bathroom | Measurements not available |
| Bedroom | 12'7'' x 11'8'' | |
| Bedroom | 10'10'' x 11'3'' | |
| Bedroom | 10'5'' x 11'2'' | |
| Main level | Utility room | Measurements not available |
| Laundry room | Measurements not available | |
| Kitchen | 11'5'' x 9'2'' | |
| Living room | 14'11'' x 12'10'' | |
| 4pc Bathroom | Measurements not available | |
| Bedroom | 11'10'' x 15'5'' | |
| Den | 12'1'' x 14'0'' |
| Features | |||||
|---|---|---|---|---|---|
| Crushed stone driveway | Detached Garage | None | |||
| Dryer | Refrigerator | Stove | |||
| Washer | Central air conditioning | ||||















































