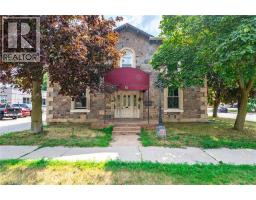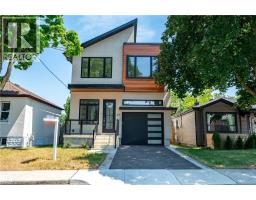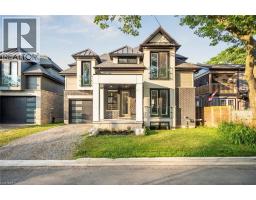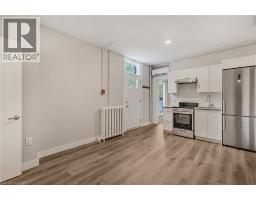4 ROSE Street 453 - Grapeview, St. Catharines, Ontario, CA
Address: 4 ROSE Street, St. Catharines, Ontario
Summary Report Property
- MKT ID40746790
- Building TypeHouse
- Property TypeSingle Family
- StatusRent
- Added2 weeks ago
- Bedrooms3
- Bathrooms2
- AreaNo Data sq. ft.
- DirectionNo Data
- Added On22 Aug 2025
Property Overview
Step into this masterfully decorated home and be ready to be enchanted. Every corner of this abode has been meticulously adorned to create an inviting atmosphere that is simply irresistible. The galley-style walk-through kitchen effortlessly connects the dining room and the back deck, serving as the vibrant heart of this dwelling, perfect for hosting memorable gatherings and enjoying intimate meals. Ascend to the second level, into the spacious master bedroom and discover the epitome of comfort and serenity. Offering ample storage and an abundance of natural light that floods the space, creating a soothing retreat. Enjoy the peace and quiet of the cul-de-sac while benefiting from quick access to major routes such as the QEW and HWY 406, ensuring effortless commuting and exploration of nearby attractions. Families seeking the perfect place to grow and thrive will find solace in this home's inclusion in a top-rated school district. (id:51532)
Tags
| Property Summary |
|---|
| Building |
|---|
| Land |
|---|
| Level | Rooms | Dimensions |
|---|---|---|
| Second level | Bedroom | 23'7'' x 9'10'' |
| Lower level | 5pc Bathroom | 5'9'' x 12'5'' |
| Bedroom | 9'4'' x 9'7'' | |
| Utility room | 16'11'' x 7'2'' | |
| Recreation room | 19'7'' x 12'8'' | |
| Main level | Primary Bedroom | 9'4'' x 9'7'' |
| 4pc Bathroom | 6'7'' x 6'5'' | |
| Kitchen | 14'11'' x 10'6'' | |
| Living room | 9'1'' x 10'0'' | |
| Dining room | 10'10'' x 10'6'' | |
| Porch | 5'2'' x 10'4'' |
| Features | |||||
|---|---|---|---|---|---|
| Cul-de-sac | Southern exposure | Detached Garage | |||
| Dryer | Refrigerator | Stove | |||
| Washer | Hood Fan | Central air conditioning | |||

































