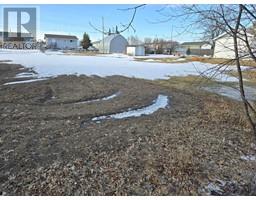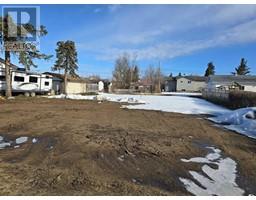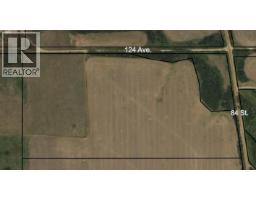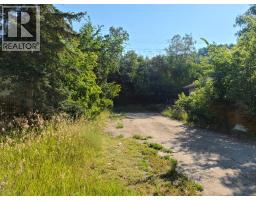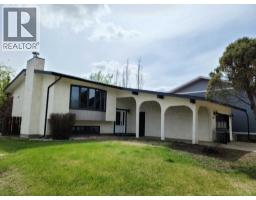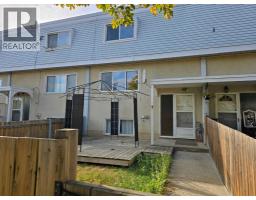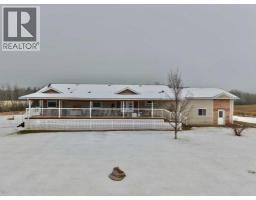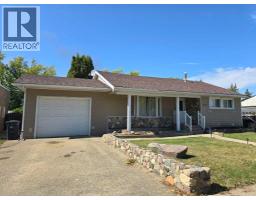9 Rue Lavoie, St. Isidore, Alberta, CA
Address: 9 Rue Lavoie, St. Isidore, Alberta
Summary Report Property
- MKT IDA2235191
- Building TypeHouse
- Property TypeSingle Family
- StatusBuy
- Added21 weeks ago
- Bedrooms4
- Bathrooms2
- Area1094 sq. ft.
- DirectionNo Data
- Added On28 Sep 2025
Property Overview
Charming Bungalow in Peaceful St. Isidore – Spacious Yard, Updated Features, and Incredible Value with the sellers ready to make a deal! Welcome to this delightful family bungalow nestled in the quiet and friendly community of St. Isidore. Set on an oversized lot with mature landscaping, this home offers the perfect combination of tranquility, space, and affordability—with the added bonus of low property taxes! Step inside to a bright and welcoming living room, where large windows bathe the space in natural light and create a warm, airy ambiance. The kitchen is thoughtfully laid out with plenty of cabinetry and counter space, and it opens into a cozy eat-in dining area that’s perfect for casual meals and family gatherings. The open layout of the main living areas ensures a smooth flow, making it ideal for entertaining and everyday living alike. With four bedrooms—two on the main floor and two downstairs—this home offers plenty of flexibility whether you need space for a growing family, guests, or a dedicated home office. Both bathrooms have been tastefully updated, adding modern convenience to this well-maintained home. The fully finished basement features a spacious family room that’s perfect for movie nights, a kids’ play area, or even a home gym. With its generous size and versatility, it’s a space you’ll find yourself using day after day. Step outside and enjoy your private backyard retreat, complete with flowering shrubs, garden space, and a deck ideal for summer evenings under the stars. The expansive yard is fully fenced and offers lots of room for children and pets to play freely. This home is move-in ready and full of potential, offering small-town charm just a short drive from the city. Motivated sellers are open to offers—don’t miss this opportunity to own a great family home in a peaceful and affordable community! (id:51532)
Tags
| Property Summary |
|---|
| Building |
|---|
| Land |
|---|
| Level | Rooms | Dimensions |
|---|---|---|
| Lower level | Bedroom | 13.00 Ft x 10.58 Ft |
| Bedroom | 12.00 Ft x 10.92 Ft | |
| 3pc Bathroom | Measurements not available | |
| Main level | Bedroom | 11.33 Ft x 11.08 Ft |
| Bedroom | 11.00 Ft x 9.92 Ft | |
| 4pc Bathroom | Measurements not available |
| Features | |||||
|---|---|---|---|---|---|
| PVC window | Level | Parking Pad | |||
| Washer | Refrigerator | Dishwasher | |||
| Stove | Dryer | None | |||






























