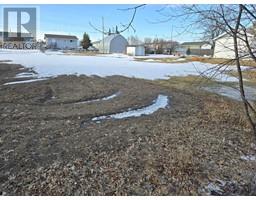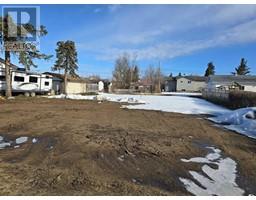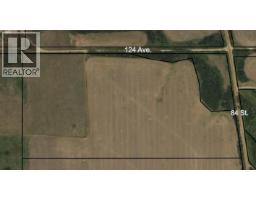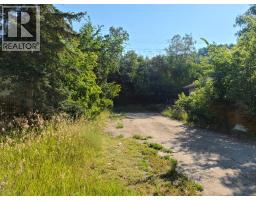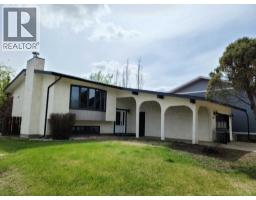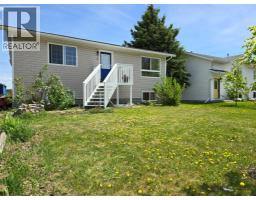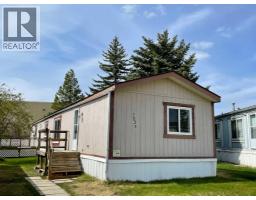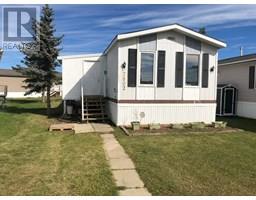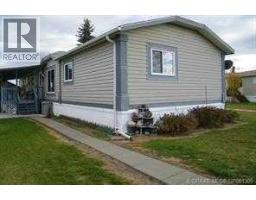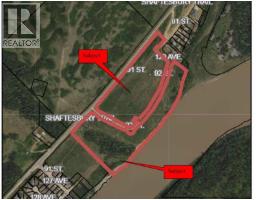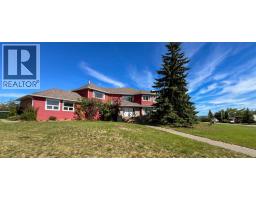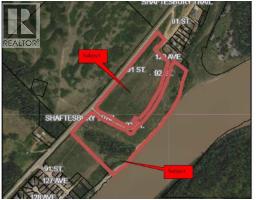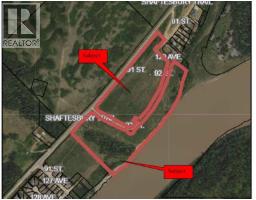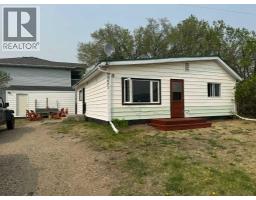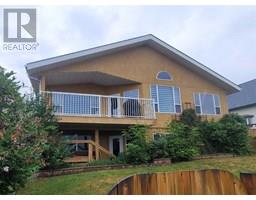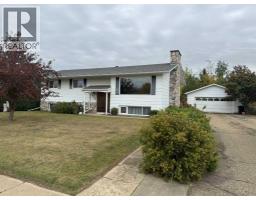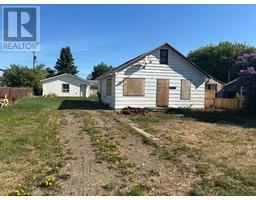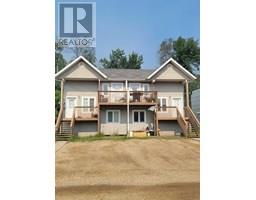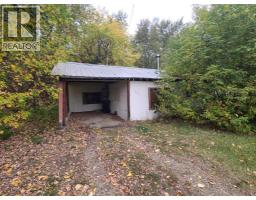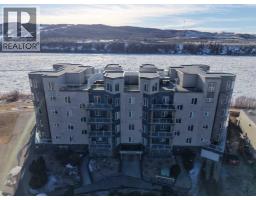7, 8808 96 Street North End, Peace River, Alberta, CA
Address: 7, 8808 96 Street, Peace River, Alberta
Summary Report Property
- MKT IDA2263098
- Building TypeRow / Townhouse
- Property TypeSingle Family
- StatusBuy
- Added12 hours ago
- Bedrooms2
- Bathrooms2
- Area822 sq. ft.
- DirectionNo Data
- Added On26 Nov 2025
Property Overview
Discover the perfect blend of comfort, convenience, and value in this charming, move-in-ready townhouse. Ideally located close to everything you need, this bright and inviting home offers just the right amount of space for easy living—whether you're starting out, downsizing, or looking to break free from renting. Step inside to a sunlit main floor where the spacious living and dining areas flow effortlessly into an efficiently designed kitchen, creating an ideal setting for both everyday living and entertaining. Thoughtful touches and a warm, welcoming layout make this home feel instantly comfortable. Throughout the home, you’ll find 2 well-sized bedrooms and 2 bathrooms, offering privacy and practicality for busy mornings. The flexible den is a fantastic bonus—perfect for a home office, hobby space, or extra storage to keep your life organized. Outside, the fully fenced yard provides a private retreat complete with a roomy deck—just the right spot for morning coffee, summer barbecues, or unwinding in the fresh air. With an attractive price point and the opportunity to start building your own equity, there has never been a better time to make the move. Don’t wait—reach out today to learn more about this fantastic home! (id:51532)
Tags
| Property Summary |
|---|
| Building |
|---|
| Land |
|---|
| Level | Rooms | Dimensions |
|---|---|---|
| Lower level | 3pc Bathroom | Measurements not available |
| Bedroom | 12.58 Ft x 9.92 Ft | |
| Upper Level | Primary Bedroom | 13.42 Ft x 12.42 Ft |
| Den | 6.42 Ft x 7.33 Ft | |
| 4pc Bathroom | Measurements not available |
| Features | |||||
|---|---|---|---|---|---|
| PVC window | Level | None | |||
| None | |||||



















