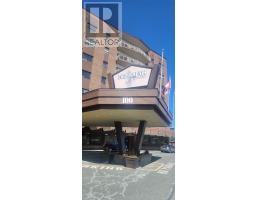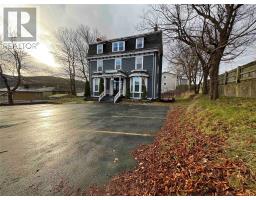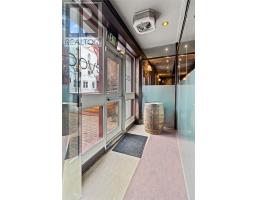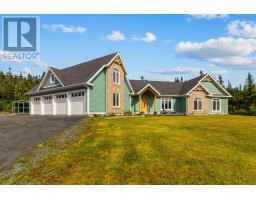10 Holbrook Avenue, St.John's, Newfoundland & Labrador, CA
Address: 10 Holbrook Avenue, St.John's, Newfoundland & Labrador
Summary Report Property
- MKT ID1290221
- Building TypeHouse
- Property TypeSingle Family
- StatusBuy
- Added6 days ago
- Bedrooms3
- Bathrooms1
- Area2251 sq. ft.
- DirectionNo Data
- Added On10 Sep 2025
Property Overview
Welcome to your dream home! Nestled in the desirable West End of St. John's, this delightful split-entry bungalow offers the perfect opportunity to add your own style. The house had a torch on the roof in the last 5 years, along with a new 200-amp service. With an inviting exterior featuring low-maintenance vinyl siding and vinyl windows, this property is not just aesthetically pleasing but also designed for convenience and energy efficiency. The home features 3 bedrooms, new flooring, an eat-in kitchen, a dining room and a living room with a fireplace. The basement is undeveloped and awaits your imagination. Both the side yard and rear yard are level and fenced with vehicle access to the side yard. The attached garage is a bonus. Don’t miss the opportunity to own this charming split-entry bungalow in West End St. John’s. Schedule your private viewing today and see for yourself the endless possibilities this home has to offer! Sellers direction in place. No conveyance of any written signed offer before 5:00pm on the 16th of Sept 2025. Offers to remain open til 9:00 pm on the 16th of Sept 2025 (id:51532)
Tags
| Property Summary |
|---|
| Building |
|---|
| Level | Rooms | Dimensions |
|---|---|---|
| Basement | Other | 37 x 35 |
| Main level | Bath (# pieces 1-6) | 8'2"" x 8'2"" |
| Not known | 31'4"" x 13'9"" | |
| Bedroom | 9'9"" x 10'10"" | |
| Bedroom | 9'9"" x 10'4"" | |
| Bedroom | 13'4"" x 10'11"" | |
| Living room/Fireplace | 16'2"" x 13'5"" | |
| Dining room | 9'2"" x 13'10"" | |
| Not known | 9'4"" x 13'5"" |
| Features | |||||
|---|---|---|---|---|---|
| Attached Garage | Alarm System | Central Vacuum | |||
| Refrigerator | |||||


























