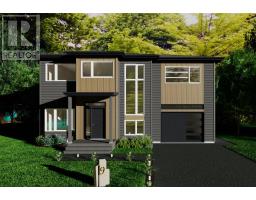102 Pearltown Road, St. John’s, Newfoundland & Labrador, CA
Address: 102 Pearltown Road, St. John’s, Newfoundland & Labrador
3 Beds4 Baths2730 sqftStatus: Buy Views : 763
Price
$619,900
Summary Report Property
- MKT ID1278076
- Building TypeHouse
- Property TypeSingle Family
- StatusBuy
- Added16 hours ago
- Bedrooms3
- Bathrooms4
- Area2730 sq. ft.
- DirectionNo Data
- Added On27 Dec 2024
Property Overview
Three bedroom two storey home nestled on a large country lot. This home which was built for the current owners has been meticulously maintained and clearly shows pride of ownership. A formal living room and dining room plus a large well designed kitchen. It also offers a spacious main floor family room plus a fully developed basement area. The 400 amp electrical service will offer you lots of power for anything you need in the future. The main two car garage offers a fantastic second floor developed room ideal for entertainment or a great area for the kids. The second garage in the rear yard is ideal for storing and caring for that extra toy. (id:51532)
Tags
| Property Summary |
|---|
Property Type
Single Family
Building Type
House
Storeys
2
Square Footage
2730 sqft
Title
Freehold
Land Size
98.4 x 261.54 x 93.67 x 273.96|21,780 - 32,669 sqft (1/2 - 3/4 ac)
Built in
1996
Parking Type
Detached Garage
| Building |
|---|
Bedrooms
Above Grade
3
Bathrooms
Total
3
Partial
1
Interior Features
Appliances Included
Cooktop, Dishwasher, Refrigerator, Oven - Built-In, Stove
Flooring
Ceramic Tile, Hardwood, Laminate
Building Features
Foundation Type
Poured Concrete
Style
Detached
Architecture Style
2 Level
Square Footage
2730 sqft
Rental Equipment
Propane Tank
Heating & Cooling
Heating Type
Baseboard heaters
Utilities
Utility Sewer
Septic tank
Water
Drilled Well
Exterior Features
Exterior Finish
Vinyl siding
Parking
Parking Type
Detached Garage
| Land |
|---|
Other Property Information
Zoning Description
RRI
| Level | Rooms | Dimensions |
|---|---|---|
| Second level | Bedroom | 9.3 x 9.11 |
| Bedroom | 9 x 12.6 | |
| Ensuite | 3 Pce | |
| Primary Bedroom | 13x 16 | |
| Bath (# pieces 1-6) | 3 Pce | |
| Laundry room | 6.1 x 7.2 | |
| Basement | Bath (# pieces 1-6) | 4 Piece |
| Storage | 5.4 x 7.5 | |
| Storage | 9.11 x 10.9 | |
| Recreation room | 16.3 x 24.5 | |
| Main level | Family room | 15.10 x 24 |
| Bath (# pieces 1-6) | 2 Pce | |
| Dining room | 9.6 x 11.6 | |
| Kitchen | 13x 15.7 | |
| Living room | 11.3 x 13.10 |
| Features | |||||
|---|---|---|---|---|---|
| Detached Garage | Cooktop | Dishwasher | |||
| Refrigerator | Oven - Built-In | Stove | |||





























































