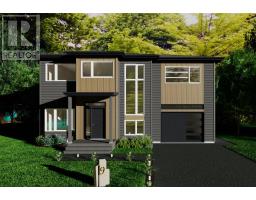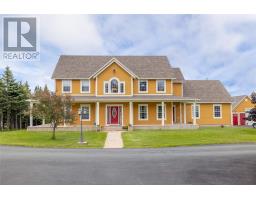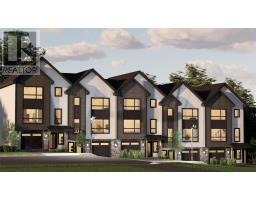22 Frampton Avenue, St. John's, Newfoundland & Labrador, CA
Address: 22 Frampton Avenue, St. John's, Newfoundland & Labrador
3 Beds3 Baths2908 sqftStatus: Buy Views : 294
Price
$655,000
Summary Report Property
- MKT ID1280151
- Building TypeHouse
- Property TypeSingle Family
- StatusBuy
- Added11 weeks ago
- Bedrooms3
- Bathrooms3
- Area2908 sq. ft.
- DirectionNo Data
- Added On05 Dec 2024
Property Overview
Three-bedroom two storey in the beautiful Estates at Clovelly. Large open main floor plan with an inviting kitchen and a dining room plus a living room and a main floor den. Two full bathrooms plus a powder room. Single car garage. Covered front deck. Purchase price includes the HST. Another quality home by York Developments Inc. Purchase price includes the HST. (id:51532)
Tags
| Property Summary |
|---|
Property Type
Single Family
Building Type
House
Storeys
2
Square Footage
2908 sqft
Title
Freehold
Land Size
49.2 x 98.4 x 48.2 x 98.4|4,051 - 7,250 sqft
Built in
2024
Parking Type
Attached Garage,Garage(1)
| Building |
|---|
Bedrooms
Above Grade
3
Bathrooms
Total
3
Partial
1
Interior Features
Flooring
Laminate
Building Features
Foundation Type
Poured Concrete
Style
Detached
Architecture Style
2 Level
Square Footage
2908 sqft
Rental Equipment
None
Heating & Cooling
Heating Type
Baseboard heaters
Utilities
Utility Sewer
Municipal sewage system
Water
Municipal water
Exterior Features
Exterior Finish
Stone, Vinyl siding
Parking
Parking Type
Attached Garage,Garage(1)
| Land |
|---|
Other Property Information
Zoning Description
R1
| Level | Rooms | Dimensions |
|---|---|---|
| Second level | Laundry room | 3 x 5 |
| Bath (# pieces 1-6) | 5 Pce | |
| Bedroom | 9.3 x 9.9 | |
| Bedroom | 9.3 x 10.3 | |
| Ensuite | 5 Pce | |
| Primary Bedroom | 11.6 x 15 | |
| Main level | Bath (# pieces 1-6) | 2 Pce |
| Mud room | 7.1 x 7.2 | |
| Not known | 3 x 7 | |
| Den | 10.8 x 13.6 | |
| Dining room | 9 x 13.8 | |
| Kitchen | 12.2 x 16.6 | |
| Living room | 12 x 13.8 |
| Features | |||||
|---|---|---|---|---|---|
| Attached Garage | Garage(1) | ||||
























