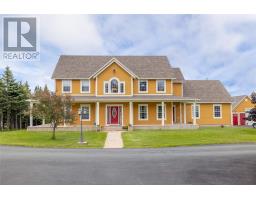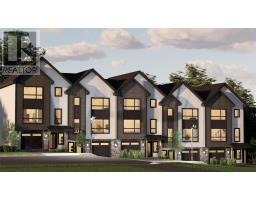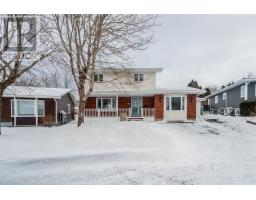28 Cypress Street, St. John's, Newfoundland & Labrador, CA
Address: 28 Cypress Street, St. John's, Newfoundland & Labrador
Summary Report Property
- MKT ID1281396
- Building TypeHouse
- Property TypeSingle Family
- StatusBuy
- Added4 weeks ago
- Bedrooms3
- Bathrooms3
- Area2820 sq. ft.
- DirectionNo Data
- Added On06 Feb 2025
Property Overview
Discover this beautifully designed custom home nestled on a corner lot with convenient rear yard access in the highly sought-after Southlands neighborhood. As you step through the inviting foyer, you’ll be captivated by the tasteful modern finishes and impressive 9 and 10-foot ceilings that create an airy and spacious atmosphere throughout the open living space. The bright main floor boasts a stunning custom kitchen, featuring elegant white cabinetry and a large sit-up island, perfect for casual dining and entertaining. The adjoining dining nook and family room are accentuated by a beautiful propane fireplace and mini split, making it the ideal space for family gatherings and cozy evenings. As you ascend to the upper level, you’ll find three generously sized bedrooms, including the primary suite. This tranquil retreat features a massive walk-in closet equipped with custom organizers and a spa-inspired ensuite, providing a perfect escape for relaxation. The basement, while currently undeveloped, offers endless possibilities for customization and expansion, allowing you to create the perfect space tailored to your needs. This custom home has been thoughtfully developed with efficiency in mind, featuring three mini-split heat pumps ensuring remarkably low utility costs year-round. Step outside to enjoy your fully landscaped lot, complete with a fenced rear yard for privacy and security. The second paved driveway provides easy access to the rear yard. Don’t miss the opportunity to make this exceptional property your forever home! Schedule your viewing today and experience the perfect blend of modern living and comfort at 28 Cypress Street. (id:51532)
Tags
| Property Summary |
|---|
| Building |
|---|
| Land |
|---|
| Level | Rooms | Dimensions |
|---|---|---|
| Second level | Laundry room | 6 x 6 |
| Bedroom | 11 x 11.10 | |
| Bedroom | 12.4 x 10.10 | |
| Primary Bedroom | 15.6 x 14 | |
| Main level | Eating area | 11 x 10 |
| Kitchen | 15 x 15 | |
| Living room | 15 x 14 |
| Features | |||||
|---|---|---|---|---|---|
| Attached Garage | Dishwasher | Refrigerator | |||
| Microwave | Stove | Washer | |||
| Dryer | |||||











































