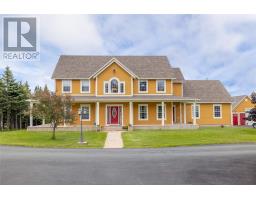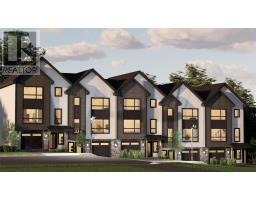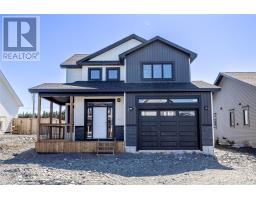21 Sitka Street, St. John's, Newfoundland & Labrador, CA
Address: 21 Sitka Street, St. John's, Newfoundland & Labrador
Summary Report Property
- MKT ID1280920
- Building TypeHouse
- Property TypeSingle Family
- StatusBuy
- Added9 weeks ago
- Bedrooms4
- Bathrooms4
- Area2794 sq. ft.
- DirectionNo Data
- Added On06 Feb 2025
Property Overview
Visit REALTOR® website for additional information. This fully developed 4-bedroom, 3.5-bathroom Southlands home offers warmth, charm, and upgrades throughout. High-end finishes like stone countertops, crown moldings, and modern light fixtures enhance the space. Enjoy the propane fireplace, hardwood floors, and Hunter Douglas shades. The open-concept main floor features a spacious living/dining area, a well-appointed kitchen, laundry room, and a flexible office. Upstairs, find three large bedrooms, including a master suite with a walk-in closet and ensuite. The finished basement offers the perfect place for extended family to have privacy with their own entrance and it includes a rec room with a wet bar, a large bedroom, and a sauna in the full bathroom. (id:51532)
Tags
| Property Summary |
|---|
| Building |
|---|
| Land |
|---|
| Level | Rooms | Dimensions |
|---|---|---|
| Second level | Ensuite | 5PC |
| Bath (# pieces 1-6) | 4PC | |
| Bedroom | 11.8x12.1 | |
| Bedroom | 11x14.2 | |
| Primary Bedroom | 13.2x13.1 | |
| Basement | Bedroom | 16x10.7 |
| Utility room | 11.7x11.7 | |
| Bath (# pieces 1-6) | 3 PC | |
| Family room | 22.8x10.2 | |
| Main level | Bath (# pieces 1-6) | 2PC |
| Family room | 8.8x14.2 | |
| Laundry room | 9.8x6.4 | |
| Dining room | 14.6x14.2 | |
| Kitchen | 15.4x8.5 | |
| Living room | 12.10x12.10 |
| Features | |||||
|---|---|---|---|---|---|
| Attached Garage | Garage(1) | Dishwasher | |||
| Refrigerator | Microwave | Stove | |||
| Washer | Dryer | Air exchanger | |||






























