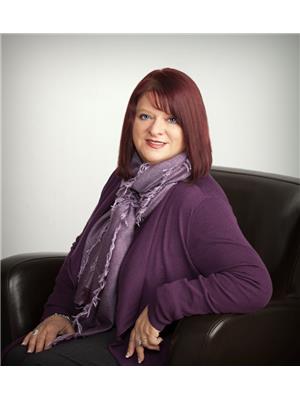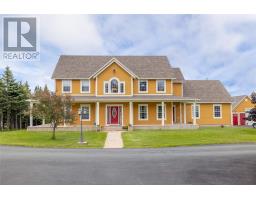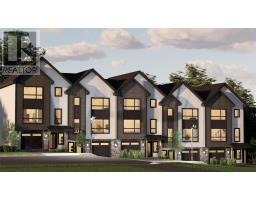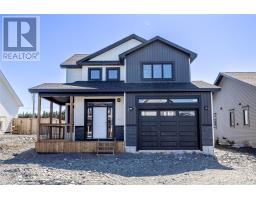45 Dragonfly Place, St. John's, Newfoundland & Labrador, CA
Address: 45 Dragonfly Place, St. John's, Newfoundland & Labrador
Summary Report Property
- MKT ID1283473
- Building TypeHouse
- Property TypeSingle Family
- StatusBuy
- Added3 weeks ago
- Bedrooms3
- Bathrooms3
- Area3046 sq. ft.
- DirectionNo Data
- Added On09 Apr 2025
Property Overview
Why wait to custom build! This one-year-old home located on a quiet cul-de-sac has all the bells & whistles! Upgraded appliances with gold accents, extra cabinets, quartz countertops, plus a walk-in pantry off kitchen, propane fireplace in great room with tile and floating shelves. An abundance of windows and patio doors to a rear deck. Large dining area, main floor den and 1/2 bath. Large foyer with walk in closet. Garage with electric car hookup- perfect for EV owners. Custom staircase leads to a large primary bedroom with huge walk in closet and large ensuite with custom shower, double vanity and floating bathtub. Two other bedrooms, full bathroom and laundry on this floor. Custom blinds throughout.. Plus, three energy efficient mini splits with one in the basement to customize your development. This home is located in a prime location, seconds to golf courses, highways, shopping & Costco. Owners are moving out of province and are offering this home as move in ready! (id:51532)
Tags
| Property Summary |
|---|
| Building |
|---|
| Land |
|---|
| Level | Rooms | Dimensions |
|---|---|---|
| Second level | Laundry room | 6 x 6.3 |
| Bath (# pieces 1-6) | B4 | |
| Ensuite | E4 | |
| Bedroom | 10.11 x 12.2 | |
| Bedroom | 11.6 x 16.10 | |
| Primary Bedroom | 14.11 x 14.10 | |
| Basement | Storage | 20.4 x 13.7 |
| Recreation room | 14.2 x 28 | |
| Main level | Not known | 15.11 x 19.10 |
| Not known | 5.4 x 7.8 | |
| Bath (# pieces 1-6) | B2 | |
| Kitchen | 14.6 x 18.2 | |
| Family room/Fireplace | 14.8 x 15 | |
| Office | 9.8 x 8.10 | |
| Porch | 10.3 x 5.11 |
| Features | |||||
|---|---|---|---|---|---|
| Attached Garage | Garage(1) | Dishwasher | |||
| Refrigerator | Microwave | Stove | |||
| Wet Bar | Dryer | ||||































































