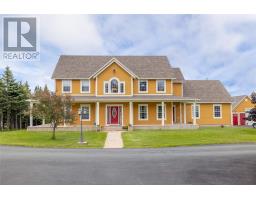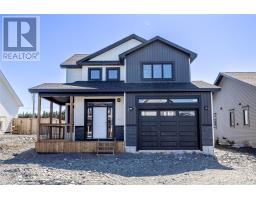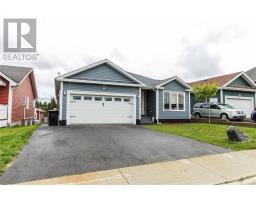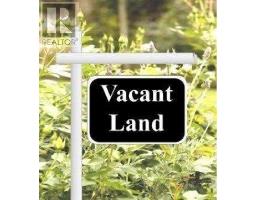162 Great Eastern Avenue, St. John's, Newfoundland & Labrador, CA
Address: 162 Great Eastern Avenue, St. John's, Newfoundland & Labrador
Summary Report Property
- MKT ID1283572
- Building TypeTwo Apartment House
- Property TypeSingle Family
- StatusBuy
- Added3 weeks ago
- Bedrooms5
- Bathrooms3
- Area2400 sq. ft.
- DirectionNo Data
- Added On15 Apr 2025
Property Overview
An excellent opportunity for both investors and owner-occupiers alike, this immaculate two-apartment home offers versatility, comfort, and income potential. Located in a sought-after area, the property boasts the added bonus of an attached garage for the main unit—perfect for storage or secure parking. The main floor features a spacious and functional layout with three generously sized bedrooms, including a primary suite complete with a full ensuite and walk-in closet. The large kitchen is ideal for entertaining, showcasing a peninsula with a built-in eating area, ample cabinet space, and modern finishes. A bright living room and dedicated dining space make this unit feel warm and inviting. The well-designed lower-level apartment has its own covered entrance, providing privacy for tenants or guests. This unit includes two large bedrooms, a spacious open-concept kitchen, dining, and living area with abundant cabinetry, separate laundry, and ample storage. There's also dedicated parking for the apartment, making it convenient and attractive for renters. This well-maintained home presents a fantastic opportunity to generate rental income while enjoying comfortable living in a modern, move-in-ready space. As per seller direction no conveyance of any offers until 4pm Tuesday April 15th. (id:51532)
Tags
| Property Summary |
|---|
| Building |
|---|
| Land |
|---|
| Level | Rooms | Dimensions |
|---|---|---|
| Basement | Bath (# pieces 1-6) | 4PC |
| Bedroom | 9.7 X 12.4 | |
| Bedroom | 13.6 X 11 | |
| Living room | 15 X 11 | |
| Not known | 19 X 13.3 | |
| Porch | 11.2 X 4 | |
| Laundry room | 14 X 9 | |
| Main level | Bath (# pieces 1-6) | 4PC |
| Bedroom | 10.4 X 10.3 | |
| Bedroom | 10.4 X 10.8 | |
| Ensuite | 4PC | |
| Primary Bedroom | 13.5 X 12.2 | |
| Eating area | 11.3 X 10 | |
| Kitchen | 11 X 11.3 | |
| Living room | 15 X 13 |
| Features | |||||
|---|---|---|---|---|---|
| Attached Garage | Refrigerator | Stove | |||






















































