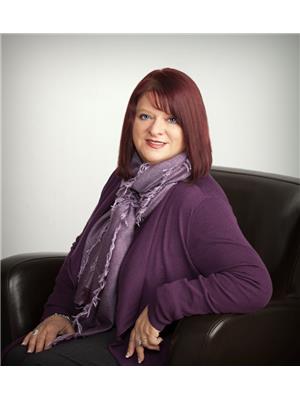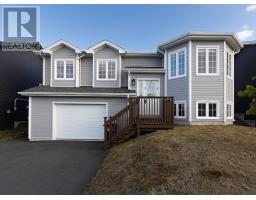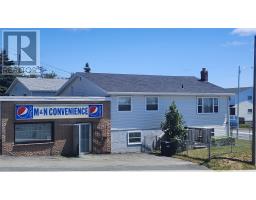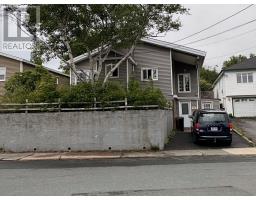43 Dragonfly Place, St. John's, Newfoundland & Labrador, CA
Address: 43 Dragonfly Place, St. John's, Newfoundland & Labrador
Summary Report Property
- MKT ID1287953
- Building TypeHouse
- Property TypeSingle Family
- StatusBuy
- Added7 days ago
- Bedrooms3
- Bathrooms3
- Area2771 sq. ft.
- DirectionNo Data
- Added On24 Aug 2025
Property Overview
Tucked away on a quiet, family-friendly cut-de-sac, this brand new, never-before-lived in two storey home with attached garage is ready for you to move in and start making memories. Thoughtfully designed this beautiful custom layout of the Ferryland by New Victorian Homes offers a blend of comfort, style, and modern convenience. Step insider to discover 9 foot ceilings, rich vinyl laminate flooring, warm pot lighting throughout, and porcelain tile accents in the foyer and bathrooms. The heart of the home - the kitchen - features plenty of cabinetry, a walk in pantry, and stylish finishes, perfect for family meals and weekend baking sessions. The main floor also offers a flexible space that's ideal as a home office or children's playroom, alongside an open-concept living area that flows naturally to the backyard and deck - just right for the summer BBQs and relaxed evenings. Upstairs, the spacious primary bedroom is your private retreat, complete with ensuite featuring a floating soaker tub and stand up glass shower. Two more generously sized bedrooms and a full bathroom complete the upper level, giving everyone their own space. This home is future ready with Cat. 6A wiring in all bedrooms, the great room, and the office, plus energy efficient mini splits on the main floor and in the primary bedroom to keep you comfortable year round. Located close to scenic walking trails, great shopping, Glendenning Golf Course, and short drive to downtown. (id:51532)
Tags
| Property Summary |
|---|
| Building |
|---|
| Land |
|---|
| Level | Rooms | Dimensions |
|---|---|---|
| Second level | Bedroom | 10.3 x 9.1 |
| Bedroom | 10.3 x 11.7 | |
| Bath (# pieces 1-6) | B4 | |
| Ensuite | E4 | |
| Primary Bedroom | 13.0 x 11.0 | |
| Main level | Office | 11.5 x 12 |
| Bath (# pieces 1-6) | B2 | |
| Dining room | 14.0 x 10.0 | |
| Kitchen | 14.0 x 11.11 | |
| Family room | 12.8 x 13.0 | |
| Porch | 5.5 x 4.0 |
| Features | |||||
|---|---|---|---|---|---|
| Attached Garage | Garage(1) | ||||
























































