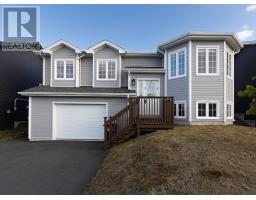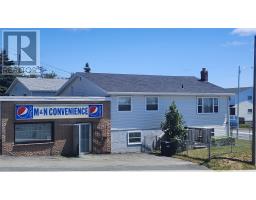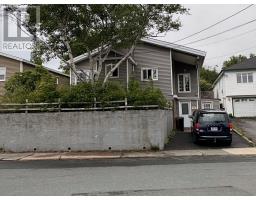33 Cherrington Street, St. John's, Newfoundland & Labrador, CA
Address: 33 Cherrington Street, St. John's, Newfoundland & Labrador
Summary Report Property
- MKT ID1289425
- Building TypeTwo Apartment House
- Property TypeSingle Family
- StatusBuy
- Added1 weeks ago
- Bedrooms4
- Bathrooms2
- Area2164 sq. ft.
- DirectionNo Data
- Added On22 Aug 2025
Property Overview
Immaculately maintained 2-apartment home in desirable Cowan Heights. The main unit offers a bright living room, updated kitchen with modern cabinets and appliances, dining area overlooking the backyard, three spacious bedrooms, and a full bath with a newly tiled shower. A cozy rec room completes the lower level.The one-bedroom apartment features a newly renovated kitchen, newly tiled shower in the full bathroom, living room, and a new washer and dryer—ideal for rental income or extended family.The property includes a fully fenced backyard with beautiful mature trees, garage and storage shed. Two driveways, and brand new shingles (May 2025). This home is truly move-in ready, perfectly located near all amenities.As per sellers direction, no conveyance of any offers prior to 5:00pm Monday, August 25, 2025. All offers to remain open for acceptance until 9:00pm Monday, August 25, 2025. (id:51532)
Tags
| Property Summary |
|---|
| Building |
|---|
| Land |
|---|
| Level | Rooms | Dimensions |
|---|---|---|
| Basement | Living room | 11.9x11.3 |
| Bedroom | 10.1x9.3 | |
| Bath (# pieces 1-6) | 3PC | |
| Laundry room | 10.5x6.3 | |
| Kitchen | 7.1x8.3 | |
| Storage | 10.5x7.5 | |
| Recreation room | 18.8x10.5 | |
| Main level | Living room | 11.2x15.9 |
| Dining room | 8.9x13 | |
| Kitchen | 9.3x12.6 | |
| Bedroom | 8.8x8.1 | |
| Bedroom | 11.2x8.2 | |
| Primary Bedroom | 10.4x12.6 | |
| Bath (# pieces 1-6) | 3PC |
| Features | |||||
|---|---|---|---|---|---|
| Detached Garage | Dishwasher | Refrigerator | |||
| Microwave | Stove | Washer | |||
| Dryer | |||||





























































