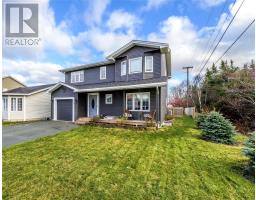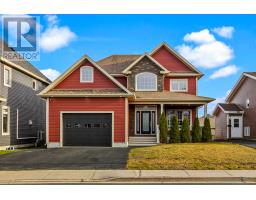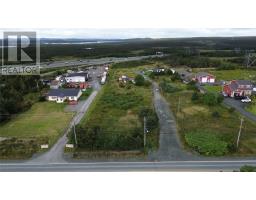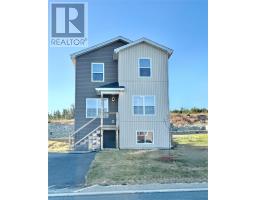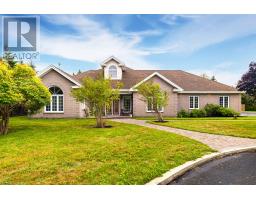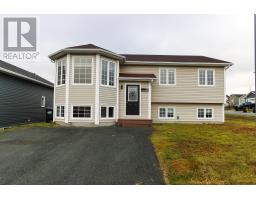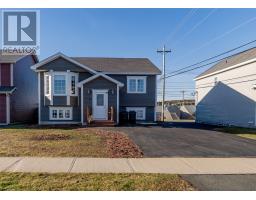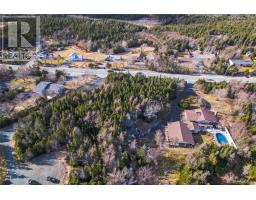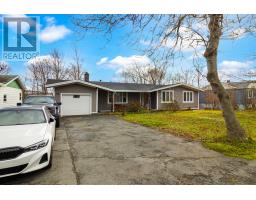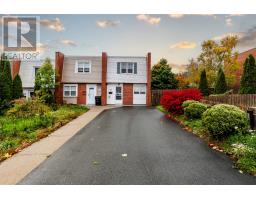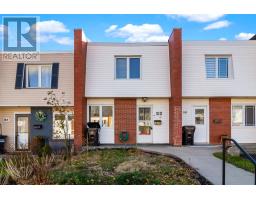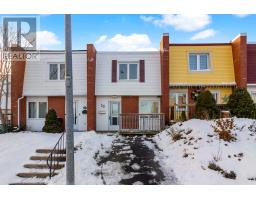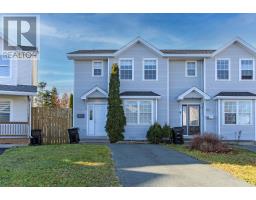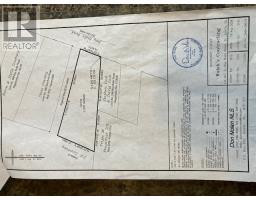119 Cumberland Crescent, St. John's, Newfoundland & Labrador, CA
Address: 119 Cumberland Crescent, St. John's, Newfoundland & Labrador
Summary Report Property
- MKT ID1289871
- Building TypeHouse
- Property TypeSingle Family
- StatusBuy
- Added7 weeks ago
- Bedrooms5
- Bathrooms1
- Area1950 sq. ft.
- DirectionNo Data
- Added On01 Dec 2025
Property Overview
This 5 bedroom well maintained townhouse is ready for you to move in and make it your cozy new home. House has gone through a lot of renovations. This home has laminate floors (no carpet) which was done recently, maintenance free vinyl windows (except two in the basement), new roofing installed in July, 2025, fully fenced backyard, deck off living room, freshly painted, electrical panel-150 amp, is in a great location close to Avalon Mall, MUN, Pippy Park and includes all appliances (fridge, stove, dishwasher, range hood, washer and dryer). Washroom has new sink and wall finishing which was done recently. The basement has lots of storage which can be utilized. Condo Fees are $105 per month which covers snow clearing of parking lot and fire insurance on exterior. This home can be a great investment opportunity too. Book your viewings today! (id:51532)
Tags
| Property Summary |
|---|
| Building |
|---|
| Land |
|---|
| Level | Rooms | Dimensions |
|---|---|---|
| Second level | Bath (# pieces 1-6) | B4 7X8 |
| Bedroom | 11X7.6 | |
| Bedroom | 9.5X7.6 | |
| Bedroom | 12.10X9.3 | |
| Primary Bedroom | 14.10X9.3 | |
| Basement | Storage | 14.9X6 |
| Bedroom | 14.9X9.1 | |
| Utility room | 16.9X14.2 | |
| Main level | Dining room | 13.6X10 |
| Kitchen | 9X10 | |
| Living room | 16.6X9.5 |
| Features | |||||
|---|---|---|---|---|---|
| Refrigerator | Microwave | Stove | |||
| Washer | Dryer | ||||






















