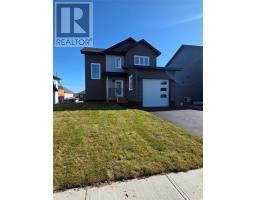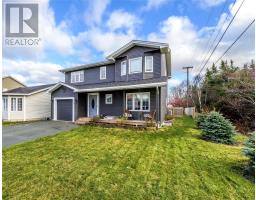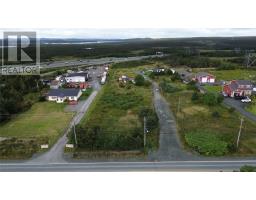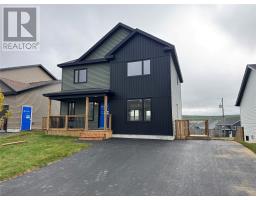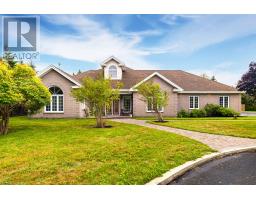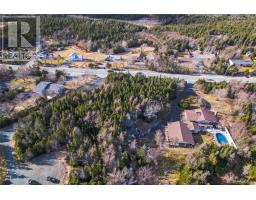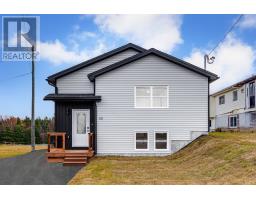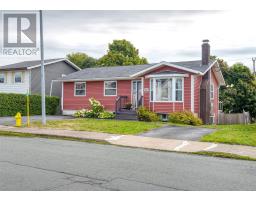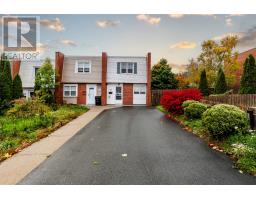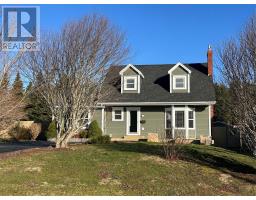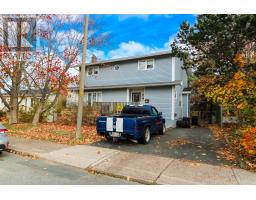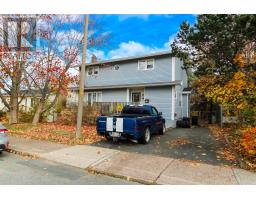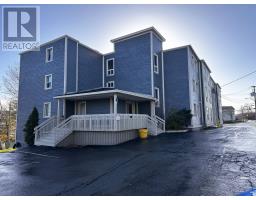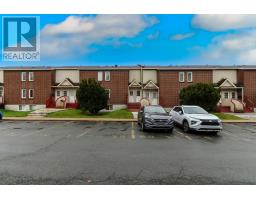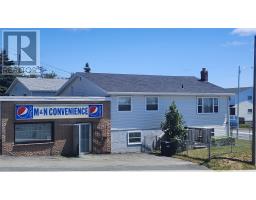27 Northern Ranger Street, St. John's, Newfoundland & Labrador, CA
Address: 27 Northern Ranger Street, St. John's, Newfoundland & Labrador
Summary Report Property
- MKT ID1292897
- Building TypeTwo Apartment House
- Property TypeSingle Family
- StatusBuy
- Added22 hours ago
- Bedrooms4
- Bathrooms3
- Area2500 sq. ft.
- DirectionNo Data
- Added On26 Nov 2025
Property Overview
Check out the Virtual Tour.... Welcome to 27 Northern Ranger Street. The registered 2 apt. is located in sought after KENMOUNT TERRACE. The 3 bedroom main unit features a large living room with hardwood floors and pot lights. The spacious eat-in kitchen offers a sit up island, stainless steel appliances including a dishwasher. Included in the primary bedroom is a 3pc. ensuite with new fixtures and a walk in closet. The 3pc main bathroom has a new modern vanity and toilet. Also included in the main unit is a bright basement rec room,a separate laundry room and a nice size storage area under staircase. The spacious 1 bedroom basement apartment ( could be converted to 2 bedrooms if desired) has an enclosed porch that opens to the kitchen with a dishwasher (rear find in basement apt.), a separate dining room (this is where you could easily convert to a 2nd bedroom) , a large 3 pc. bathroom, bright living room ( with hardwood floors), a nice size bedroom, separate laundry and a big storage closet. The exterior has 2 separate paved driveways ( main could fit 3 cars), a 12' x 14' garage with a concrete foundation & the rear ( 12'x11') deck (with perfect evening sun). Upgrades include: hardwood staircase ( to the upper floor main unit), 2 HRV's, water boiler replace 2023 ( main unit), Lots of pot lights, new exterior apartment door,interior light fixtures, new flooring in all 3 bedrooms/basement ( main unit) new exterior light fixtures & the entire main unit is painted throughout with modern colors. All Appliances are included ( 2fridges,2 stoves, 2 washers & 2 Dryers). The main unit panel has lots of space if you desire to add a mini split. The location is close to all amenities, bus routes, highway and close to Memorial university. As per the sellers direction, no conveyance of any written offers until 5:00pm on Nov 30 and to be left open until 10:00pm on Nov 30. (id:51532)
Tags
| Property Summary |
|---|
| Building |
|---|
| Land |
|---|
| Level | Rooms | Dimensions |
|---|---|---|
| Lower level | Bath (# pieces 1-6) | 4 Pc |
| Bedroom | 10.5x13.0 | |
| Kitchen | 9.10x12.3 | |
| Dining room | 10.6x10.8 | |
| Living room | 12.6x18.3 | |
| Main level | Laundry room | 6.3x7.8 |
| Family room | 12.0x16.8 | |
| Ensuite | 3 Pc | |
| Bath (# pieces 1-6) | 4 Pc | |
| Bedroom | 8.8x9.6 | |
| Bedroom | 9.2x11.4 | |
| Primary Bedroom | 12.3x12.3 | |
| Dining room | 8.4x14.7 | |
| Living room | 12.5x21.7 |
| Features | |||||
|---|---|---|---|---|---|
| Detached Garage | Dishwasher | Refrigerator | |||
| Washer | Dryer | ||||









































