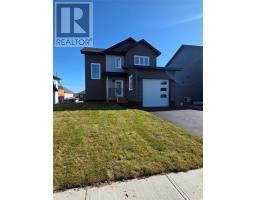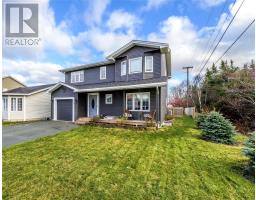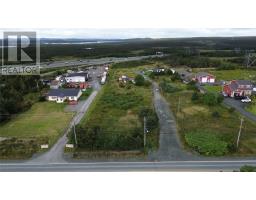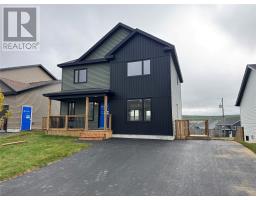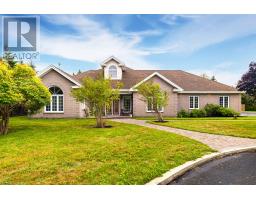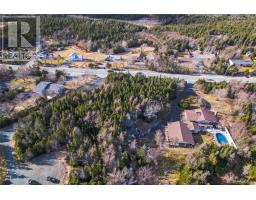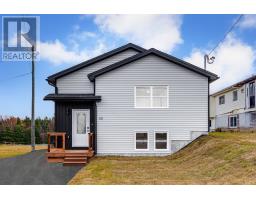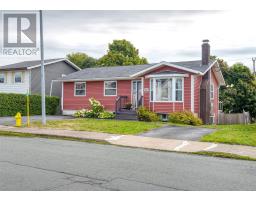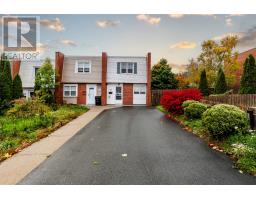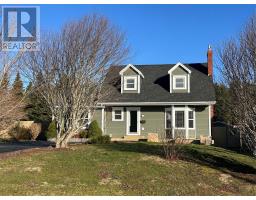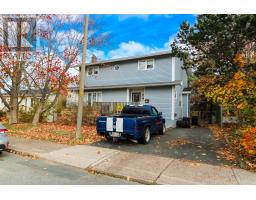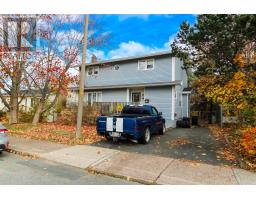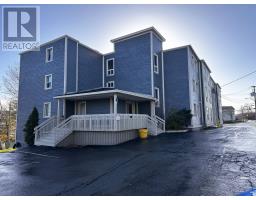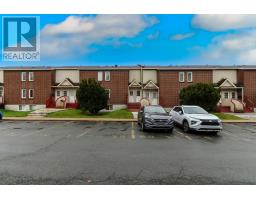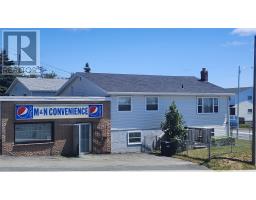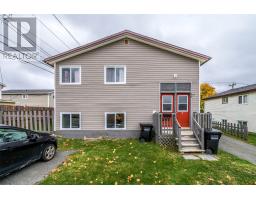70 Mark Nichols Place, St. John's, Newfoundland & Labrador, CA
Address: 70 Mark Nichols Place, St. John's, Newfoundland & Labrador
Summary Report Property
- MKT ID1292387
- Building TypeTwo Apartment House
- Property TypeSingle Family
- StatusBuy
- Added1 days ago
- Bedrooms3
- Bathrooms3
- Area2150 sq. ft.
- DirectionNo Data
- Added On22 Nov 2025
Property Overview
Investment property Stunning 2 apartment bungalow on quiet cul de sac in Southlands. The main unit has it's entrance on the main floor with a large foyer. You go up the hardwood stairs to be greeted with a very spacious living space that includes very roomy living room with propane fireplace and hardwood floors. To the rear is the huge kitchen / dining area featuring beautiful walnut cabinets with a very convenient offset. Many, many cabinets, stainless steel appliances and ceramic floors. There's a private patio off the kitchen. You have laundry off the hall that leads to two generous bedrooms. The master has an ensuite and a walk in closet. Two full baths on this floor. The garage is part of the main unit. The large apartment entrance is to the right side of the home and is super spacious and of course, wheelchair accessible. The apartment has one bedroom, it's own laundry and gorgeous living room. All windows are large and makes this space very bright. Apartment is currently leased but could make a wonderful space for seniors or couples alike. All appliances and storage shed are included. Propane tank is leases and not part of the sale. (id:51532)
Tags
| Property Summary |
|---|
| Building |
|---|
| Land |
|---|
| Level | Rooms | Dimensions |
|---|---|---|
| Second level | Laundry room | 4x8 |
| Bath (# pieces 1-6) | 6x8 | |
| Bedroom | 12x11 | |
| Ensuite | 6x10 | |
| Bedroom | 14x12 | |
| Not known | 18x16 | |
| Living room/Fireplace | 22x15 | |
| Main level | Bath (# pieces 1-6) | 10x6 |
| Not known | 8x4 | |
| Not known | 14x12 | |
| Not known | 20x12 | |
| Not known | 18x11 | |
| Foyer | 12x11 | |
| Not known | 20x13 |
| Features | |||||
|---|---|---|---|---|---|
| Garage(1) | |||||






























