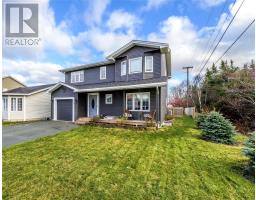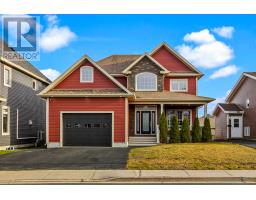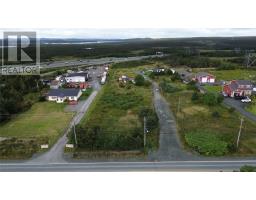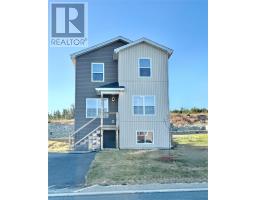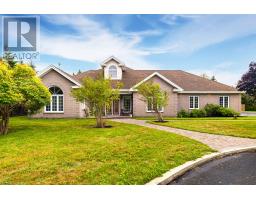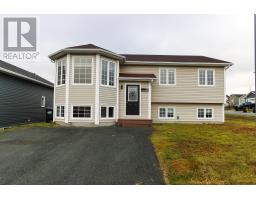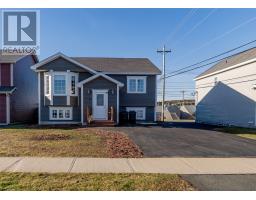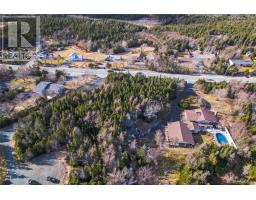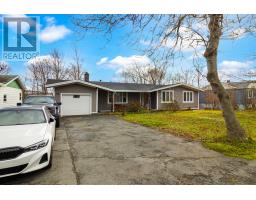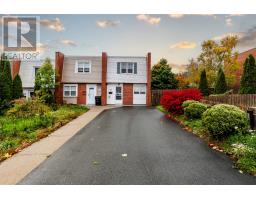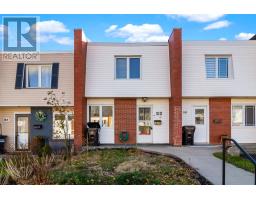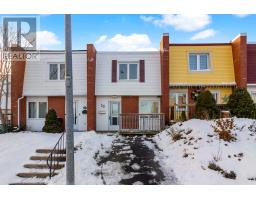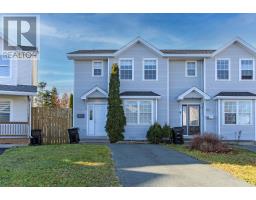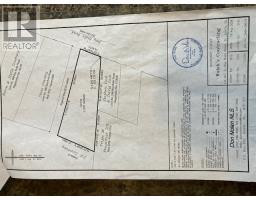72 Savannah Park Drive, St. John's, Newfoundland & Labrador, CA
Address: 72 Savannah Park Drive, St. John's, Newfoundland & Labrador
Summary Report Property
- MKT ID1292780
- Building TypeHouse
- Property TypeSingle Family
- StatusBuy
- Added8 weeks ago
- Bedrooms4
- Bathrooms3
- Area2346 sq. ft.
- DirectionNo Data
- Added On21 Nov 2025
Property Overview
This charming Cape Cod–style home boasts architecturally appealing dormers and a thoughtfully designed layout. The bright main floor features a spacious living room with a bay window, flowing seamlessly into an adjoining dining room highlighted by a modern barn door that opens to the kitchen. The kitchen is beautifully appointed with white shaker cabinetry, custom backsplash, a large sit-up island, and convenient access to the rear patio. Completing the main floor are a private office/den and a powder room. Upstairs, three generously sized bedrooms share a well-appointed family bathroom, while the fully developed basement offers a versatile rec room, a fourth bedroom, a full bathroom, and ample storage. Situated on a corner lot backing onto a serene green belt, this home is ideally located in a family-friendly east end neighborhood, with easy access to Stavanger Drive, St. John’s International Airport, schools, and walking trails. (id:51532)
Tags
| Property Summary |
|---|
| Building |
|---|
| Land |
|---|
| Level | Rooms | Dimensions |
|---|---|---|
| Second level | Bath (# pieces 1-6) | 11.1x7.28 4pc |
| Bedroom | 13.10x11.7 | |
| Bedroom | 13.11x15.6 | |
| Primary Bedroom | 14.10x16.4 | |
| Basement | Bedroom | 15.1x11.10 |
| Storage | 6.3x5.11 | |
| Bath (# pieces 1-6) | 3pc | |
| Recreation room | 27.2x13.5 | |
| Main level | Bath (# pieces 1-6) | 6.1x4.4 2pc |
| Office | 13.3x14.7 | |
| Kitchen | 15.9x11.7 | |
| Dining room | 13.1x11.7 | |
| Living room | 17.1x17.3 |




