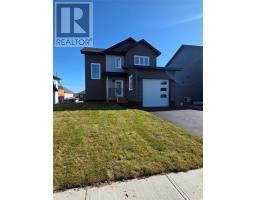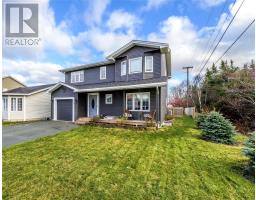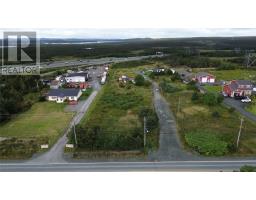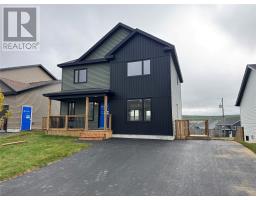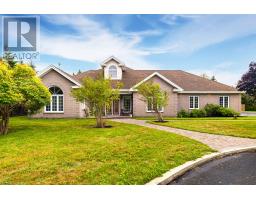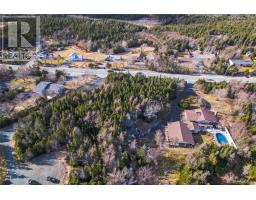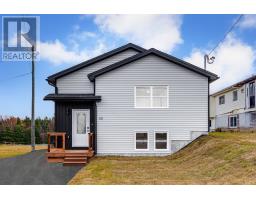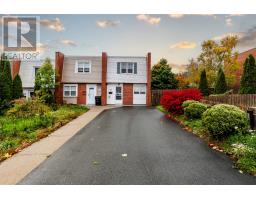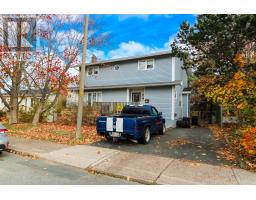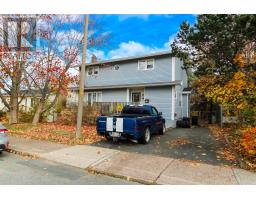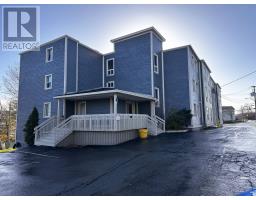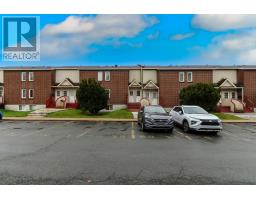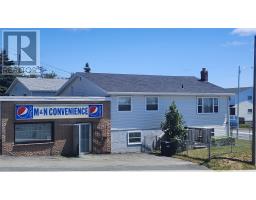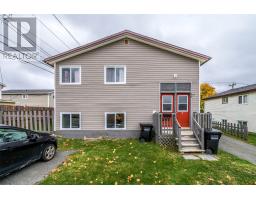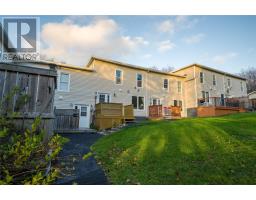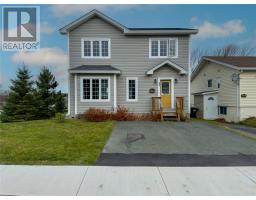30 Cherrington Street, St. John's, Newfoundland & Labrador, CA
Address: 30 Cherrington Street, St. John's, Newfoundland & Labrador
Summary Report Property
- MKT ID1292539
- Building TypeTwo Apartment House
- Property TypeSingle Family
- StatusBuy
- Added2 days ago
- Bedrooms5
- Bathrooms2
- Area2479 sq. ft.
- DirectionNo Data
- Added On16 Nov 2025
Property Overview
Welcome to this well-maintained two-apartment bungalow located in the sought-after West End of St. John’s. The main unit offers a bright and inviting open-concept layout with the kitchen, dining and living room flowing nicely. It features 3 spacious bedrooms and 1 full bathroom — perfect for families or first-time buyers. Enjoy year-round comfort with the energy-efficient mini split heat pump, providing both heating and cooling and sit up next to the fully functioning woodstove during the Fall and Winter months. The above-ground basement apartment features 2 bedrooms and 1 bathroom, offering great potential for rental income or an ideal space for extended family. Situated on a mature lot surrounded by beautiful trees, greener and a fully fenced yard. This property provides privacy and curb appeal. With two separate driveways, there’s ample parking for both units. Conveniently located close to shopping, schools, restaurants, and recreation, this home combines comfort, functionality, and excellent value in a desirable neighborhood with the mail delivered directly to your door! Don’t miss this opportunity to own a versatile, income-generating property in one of St. John’s most established areas! As per the sellers direction, no offers are to be presented prior to Monday November 17, 2025. (id:51532)
Tags
| Property Summary |
|---|
| Building |
|---|
| Land |
|---|
| Level | Rooms | Dimensions |
|---|---|---|
| Basement | Bath (# pieces 1-6) | 4 PCS |
| Not known | 9.9 x 14.10 | |
| Not known | 11.9 x 12.4 | |
| Not known | 9.6 x 12.7 | |
| Not known | 9.8 x 10.7 | |
| Storage | 6.6 x 23.6 | |
| Main level | Bath (# pieces 1-6) | 4 PCS |
| Bedroom | 7.9 x 12.7 | |
| Bedroom | 9.5 x 10.5 | |
| Primary Bedroom | 12.1 x 12.7 | |
| Living room/Fireplace | 10.11 x 16.5 | |
| Dining room | 11.11 x 16.2 | |
| Kitchen | 12.2 x 13.6 |
| Features | |||||
|---|---|---|---|---|---|
| Dishwasher | Refrigerator | Microwave | |||
| Stove | Washer | Dryer | |||






























