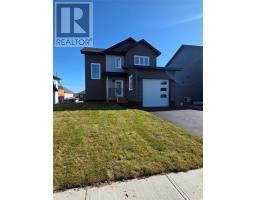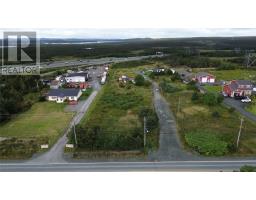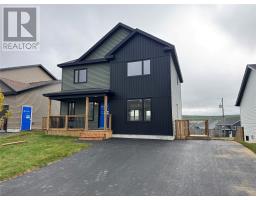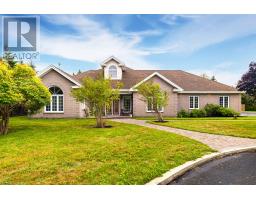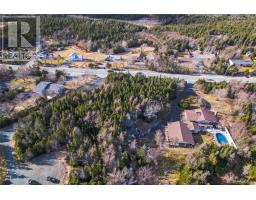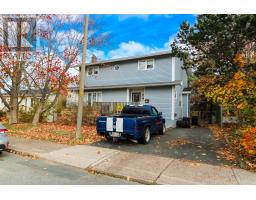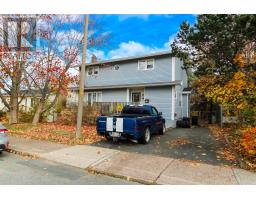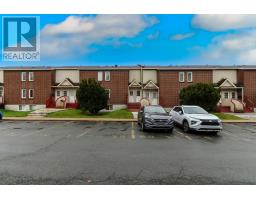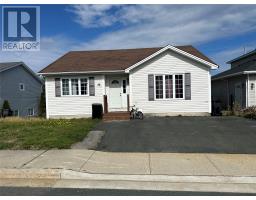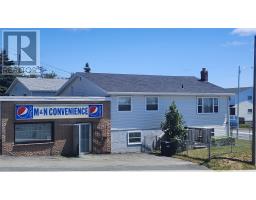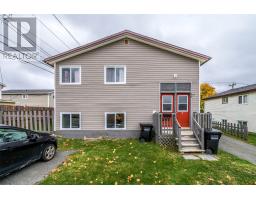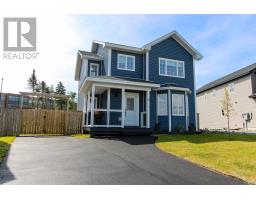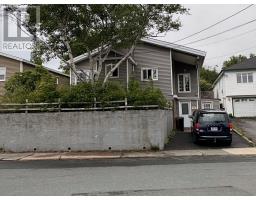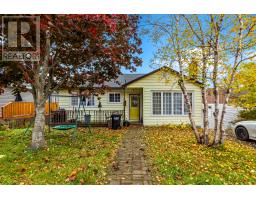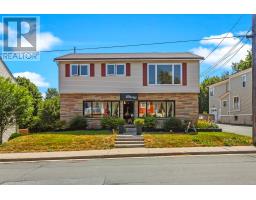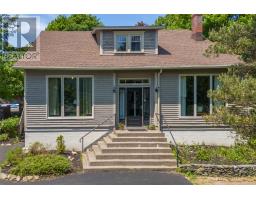44 Neptune Road, St. John's, Newfoundland & Labrador, CA
Address: 44 Neptune Road, St. John's, Newfoundland & Labrador
Summary Report Property
- MKT ID1292334
- Building TypeTwo Apartment House
- Property TypeSingle Family
- StatusBuy
- Added4 days ago
- Bedrooms5
- Bathrooms3
- Area2366 sq. ft.
- DirectionNo Data
- Added On08 Nov 2025
Property Overview
Live steps from MUN, the Health Sciences Centre, and Avalon Mall in one of the city’s most desirable rental corridors. This modern two-apartment, only 18 years young, sits proudly on a bright corner lot and delivers space, style, and solid income potential. The main two-storey home offers 4 generous bedrooms upstairs, including a primary with walk-in closet, and a full family bath. The main floor feels open and inviting with a spacious living and dining area, a bright functional kitchen, and a convenient half bath with laundry. Hardwood stairs and thoughtful layout details make it a warm, comfortable family home. Downstairs, the self-contained one-bedroom apartment has its own laundry and private entrance, giving tenants privacy and appeal. In today’s market, it could easily achieve around $1,250 per month. Two large double driveways, one in front and another on the side, make parking effortless for both units. With its modern build, prime location, and income flexibility, this home is perfect for anyone seeking a smart investment or a comfortable family residence with mortgage help. A rare find in a high-demand area where homes of this age are seldom available. As per the seller’s directive, no presentation of offers before 7:00 PM on Sunday, November 9th, 2025. Please leave open until 11:59 PM. (id:51532)
Tags
| Property Summary |
|---|
| Building |
|---|
| Land |
|---|
| Level | Rooms | Dimensions |
|---|---|---|
| Second level | Bath (# pieces 1-6) | 4 PCS |
| Bedroom | 10 x 12 | |
| Bedroom | 11 x 12 | |
| Bedroom | 10 x 13 | |
| Primary Bedroom | 12 x 15 | |
| Basement | Not known | 6.5 x 7.10 |
| Bath (# pieces 1-6) | 4 PCS | |
| Not known | 10.3 x 11.8 | |
| Not known | 11.2 x 9.11 | |
| Not known | 11.2 x 10.6 | |
| Utility room | 5 x 5 | |
| Main level | Bath (# pieces 1-6) | 2 PCS |
| Family room | 12 x 14 | |
| Living room/Dining room | 12 x 14 | |
| Kitchen | 14 x 15 |
| Features | |||||
|---|---|---|---|---|---|
| Dishwasher | Refrigerator | Washer | |||
| Dryer | |||||
















































