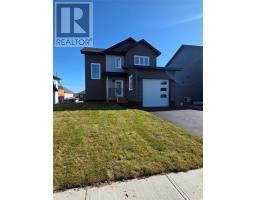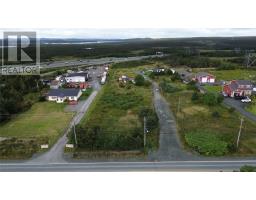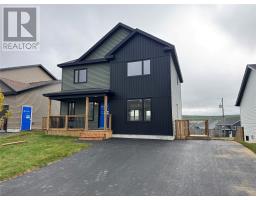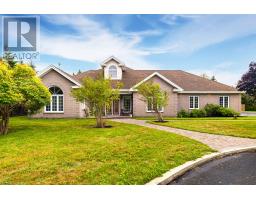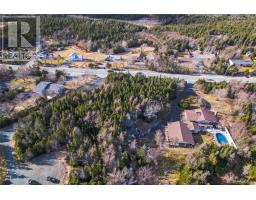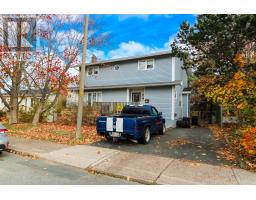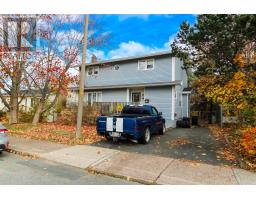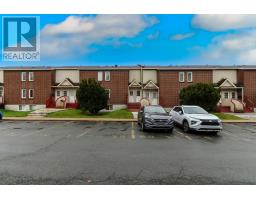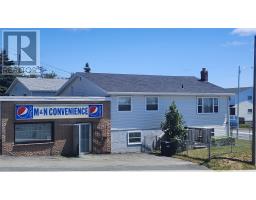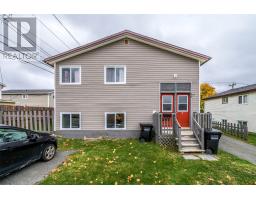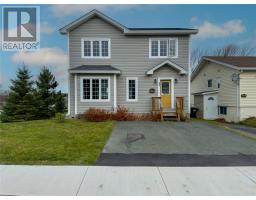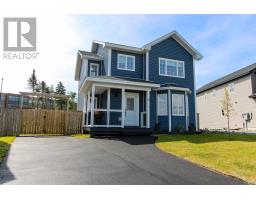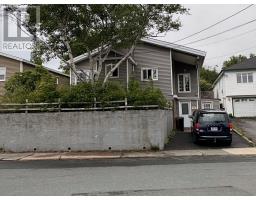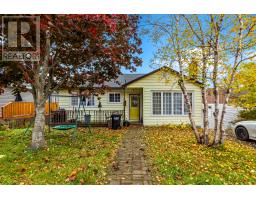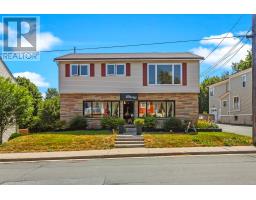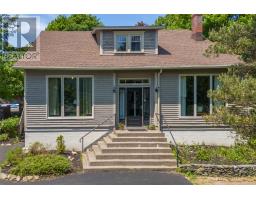36 Burry Port Street, St. John's, Newfoundland & Labrador, CA
Address: 36 Burry Port Street, St. John's, Newfoundland & Labrador
Summary Report Property
- MKT ID1290680
- Building TypeTwo Apartment House
- Property TypeSingle Family
- StatusBuy
- Added7 weeks ago
- Bedrooms5
- Bathrooms4
- Area2300 sq. ft.
- DirectionNo Data
- Added On25 Sep 2025
Property Overview
REGISTERED 2 APARTMENT - AIRPORT HEIGHTS - Ideally located in a well-established neighborhood close to schools, parks, playgrounds, walking trails and shopping. Offering exceptional flow and space, this property is perfect for a growing family. The main unit features 3 spacious bedrooms, including a large primary with walk in closet and ensuite, along with a bright and functional layout designed for everyday living and entertaining. A large eat-in kitchen, a living room filled w/ natural light and a full 4 piece bathroom. On the lower level, you’ll find a family room, a 2 piece half bathroom, as well as laundry. The self-contained basement apartment offers its own private entrance, has also been freshly painted and features 2 large bedrooms, a full bath, a bright eat-in kitchen and living room. This property combines functionality and income-generating potential in one of St. John's most desirable neighborhoods. Contact Today to Book Your Private Viewing!! As per the Seller’s Directive, there will be no conveyance of offers before 5:00pm on Monday, September 29, 2025. Offers must remain open until 10:00pm that day. (id:51532)
Tags
| Property Summary |
|---|
| Building |
|---|
| Land |
|---|
| Level | Rooms | Dimensions |
|---|---|---|
| Basement | Living room | 22'7"" x 10'8"" |
| Kitchen | 10'8"" x 9'4"" | |
| Utility room | 7'6"" x 3'6"" | |
| Laundry room | 7'1"" x 4'10"" | |
| Bath (# pieces 1-6) | 4pc 10'3""x 5'5"" | |
| Bedroom | 10'4"" x 10'3"" | |
| Bedroom | 14' x 10'9"" | |
| Laundry room | 1/2BT 9'3""x3'9"" | |
| Utility room | 2'9"" x 8'7"" | |
| Recreation room | 14' x 10'9"" | |
| Main level | Bath (# pieces 1-6) | 4pc 7'10"" x 5' |
| Bedroom | 10'10"" x 9'4"" | |
| Bedroom | 12'10"" x 9'4"" | |
| Ensuite | 4pc | |
| Primary Bedroom | 17' x 11'6"" | |
| Kitchen | 14'7"" x 12'2"" | |
| Living room | 18'4 x 15' |
| Features | |||||
|---|---|---|---|---|---|
| Refrigerator | Stove | Washer | |||
| Dryer | |||||

































