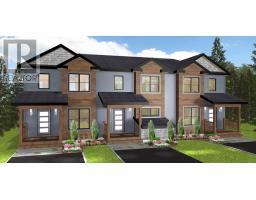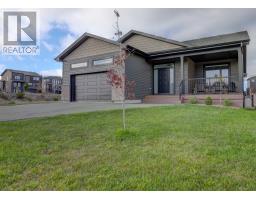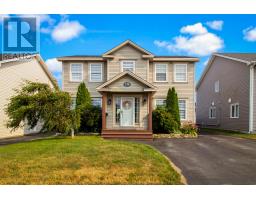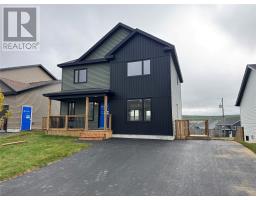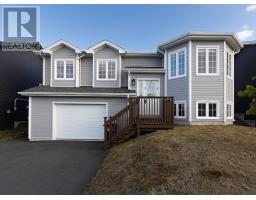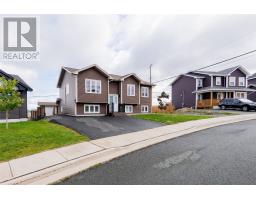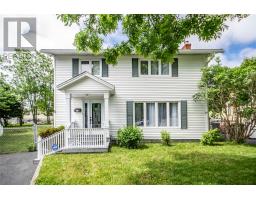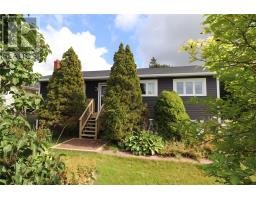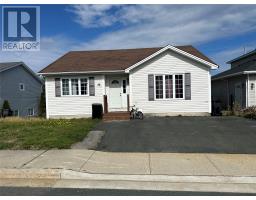48 Frecker Drive, St. John's, Newfoundland & Labrador, CA
Address: 48 Frecker Drive, St. John's, Newfoundland & Labrador
Summary Report Property
- MKT ID1290522
- Building TypeHouse
- Property TypeSingle Family
- StatusBuy
- Added5 hours ago
- Bedrooms5
- Bathrooms4
- Area3562 sq. ft.
- DirectionNo Data
- Added On25 Sep 2025
Property Overview
Take your opportunity to buy one of the most executive properties in Cowan Heights that's only minutes from schools K-12, Grocery stores, and shopping malls; with easy access to the Team Gushue Highway and only minutes to downtown St, John's. Meticulously cared for, with gorgeous curb appeal and no expense spared on the upgrades and renovations. The exterior was completely refinished in 2016 with 30 year fiberglass shingles, vinyl siding, insulation, stonework leading up to the main entrance, brand new fiberglass door system and more! The Main Level features full hardwood flooring with a custom artisan hardwood staircase leading into the beautiful modern kitchen (all renovated in 2019) and family room with an eat-in breakfast nook overlooking the back garden; your own private oasis, lush fully mature trees and flowers give you complete privacy and serenity while you enjoy some sun on the spacious back deck or even peacefully garden in the greenhouse. The Upper level features a spectacular separated sunroom and reading area with a view overlooking the gorgeous hilled landscape of St. John's, a stunning master suite and ensuite bathroom spa with a jacuzzi tub and stand in ceramic tile shower, two more spacious bedrooms and another full bathroom. The completely finished lower level continues with beautiful engineered hardwood flooring and brings it all the way to a SECOND full kitchen and sunken living room with two more sizeable bedrooms and ANOTHER full bathroom, giving you the option to even turn the lower level into a high end In-Law suite. Whatever your needs may be, from high end hardwood and finishes, a private backyard, a living room with 12ft ceilings, custom staircases, This ONE OF A KIND home truly has it ALL. Book your viewing today! As per Seller's Direction, No conveyance of offers until Tuesday, September 23 at 7:00pm, offers to be left open for acceptance until 11:59pm the same day. Book through Brokerbay. (id:51532)
Tags
| Property Summary |
|---|
| Building |
|---|
| Land |
|---|
| Level | Rooms | Dimensions |
|---|---|---|
| Second level | Not known | 14'6'' x 15'7'' |
| Bath (# pieces 1-6) | 8'1'' x 4'10'' | |
| Bedroom | 10'11''x 14'2'' | |
| Bedroom | 10'2'' x 10'2'' | |
| Ensuite | 17'1'' x 8'5'' | |
| Primary Bedroom | 19'3''x 19'10'' | |
| Basement | Utility room | 8'2'' x 8'9'' |
| Storage | 11'6'' x 6' | |
| Kitchen | 11'9'' x 7'11'' | |
| Living room | 12'2'' x 19'4'' | |
| Bedroom | 17'0'' x 18'4'' | |
| Bedroom | 12'8'' x 12'5'' | |
| Bath (# pieces 1-6) | 9'0'' x 5 | |
| Main level | Laundry room | 11'6'' x 8'10'' |
| Bath (# pieces 1-6) | 4'11'' x 4'11'' | |
| Living room | 12'11''x 22'6'' | |
| Dining room | 12'11'' x 9'1'' | |
| Dining nook | 6' x 8' | |
| Family room | 20'9'' x 15'4'' | |
| Kitchen | 12'2'' x 14'9'' |
| Features | |||||
|---|---|---|---|---|---|
| Attached Garage | Garage(2) | Dishwasher | |||
| Refrigerator | Microwave | Washer | |||
| Dryer | Air exchanger | ||||








































