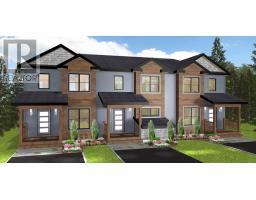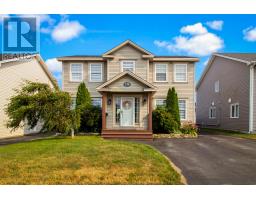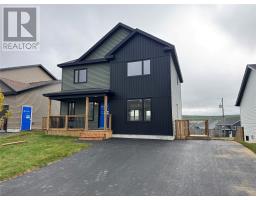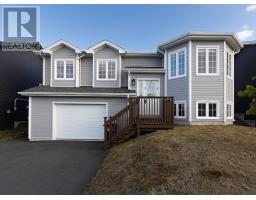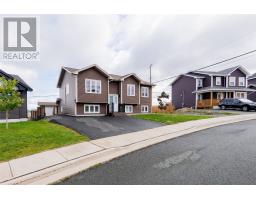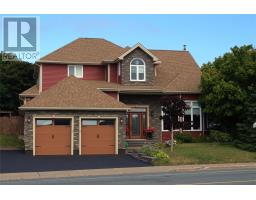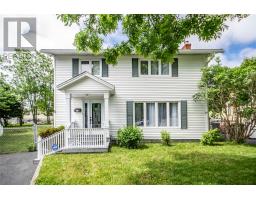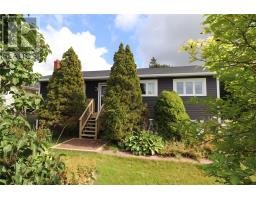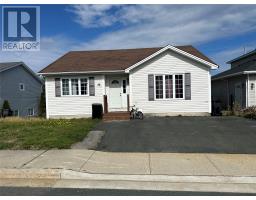34 Claddagh Road, St. John's, Newfoundland & Labrador, CA
Address: 34 Claddagh Road, St. John's, Newfoundland & Labrador
Summary Report Property
- MKT ID1290893
- Building TypeHouse
- Property TypeSingle Family
- StatusBuy
- Added8 hours ago
- Bedrooms4
- Bathrooms3
- Area2968 sq. ft.
- DirectionNo Data
- Added On25 Sep 2025
Property Overview
Discover refined living in this immaculate executive bungalow, nestled in one of the most sought-after subdivisions in St. John's west end. Boasting 9-foot ceilings and luxury hardwood throughout the main floor, this home features an open-concept living and kitchen area with solid surface countertops, a cozy propane fireplace, and a bright 120 sq ft sunroom overlooking a fully fenced, oversized 150+ ft deep lot. Incredibly efficient heating and cooling supplied via two ducted mini-split systems with 2 bedrooms up, 2 down, and 3 full bathrooms—including a spa-inspired ensuite with a custom ceramic walk-in shower and heated floors—comfort meets elegance at every turn. Enjoy the convenience of main floor laundry and an spacious attached garage, plus a fully developed basement with a inviting family room and ample space for storage, future gym / office / guest or older child. Just steps from Galway Village Green playground and minutes from Costco, Starbucks, Sobeys, and highway access, this rare opportunity offers the perfect blend of luxury and location. Why build when you can buy now and lock in this exceptional value? Seller Direction in place with any offers not to be presented until 11am September 30th. Any offers received will be presented at 12pm that day. The seller requests that any offers are left open until 4pm. (id:51532)
Tags
| Property Summary |
|---|
| Building |
|---|
| Land |
|---|
| Level | Rooms | Dimensions |
|---|---|---|
| Basement | Utility room | 12’1” x 24’4” |
| Family room | 18’4”x20’6” | |
| Bedroom | 16'2""x13'10"" | |
| Bedroom | 16'2""x13'8"" | |
| Storage | 7'10""x8'3"" | |
| Main level | Not known | 10'x12' |
| Bedroom | 14'1""x10' | |
| Primary Bedroom | 12'x14' | |
| Laundry room | 8'10""x 5'6"" | |
| Kitchen | 9'6""x14' | |
| Dining nook | 9'11""x14' | |
| Living room/Fireplace | 15'11""x18'6"" | |
| Foyer | 7'2""x7'2"" |
| Features | |||||
|---|---|---|---|---|---|
| Garage(1) | Attached Garage | Dishwasher | |||
| Refrigerator | Stove | Washer | |||
| Dryer | Air exchanger | ||||



































