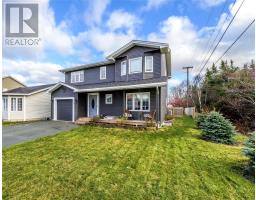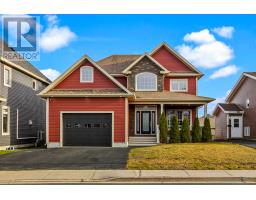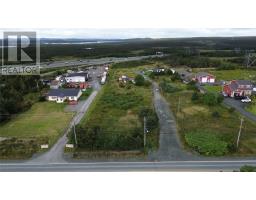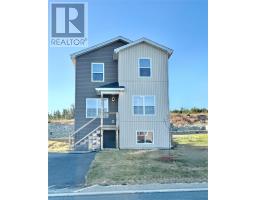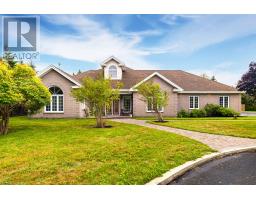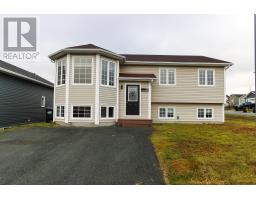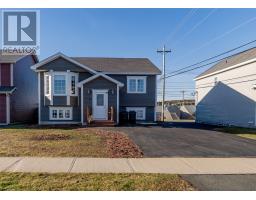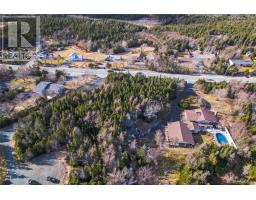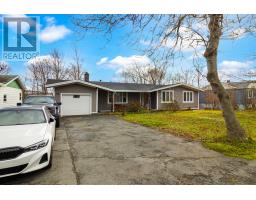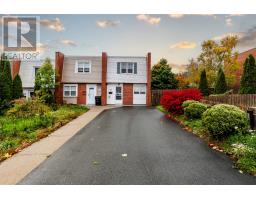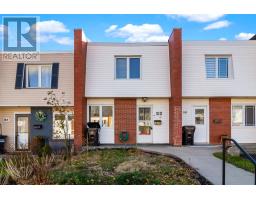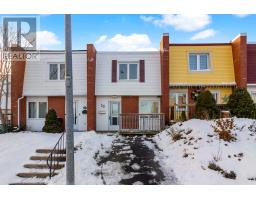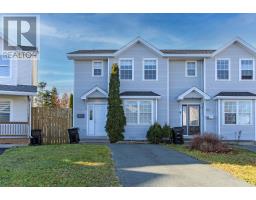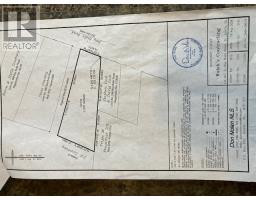300 Topsail Road, St. John's, Newfoundland & Labrador, CA
Address: 300 Topsail Road, St. John's, Newfoundland & Labrador
Summary Report Property
- MKT ID1290890
- Building TypeHouse
- Property TypeSingle Family
- StatusBuy
- Added20 weeks ago
- Bedrooms3
- Bathrooms3
- Area4066 sq. ft.
- DirectionNo Data
- Added On25 Sep 2025
Property Overview
Welcome to 300 Topsail Road — a 1945 character home with a grand staircase, timeless craftsmanship, and a park-like acre right in the heart of St. John’s. Offering more than 4,000 sq. ft., this solid, well-built property features a main-floor primary suite, formal dining, multiple living areas with fireplaces, and a flexible basement. Original woodwork and bevelled glass details blend beautifully with recent upgrades including new PEX plumbing (2025), a premium roof (2020), and a freshly painted exterior and newly paved drive way. Outside, enjoy a private treed acre with an 18x33 inground pool (new liner), two driveways, a garage, and parking for 6+. And here’s where the opportunity shines: The land can be subdivided (subject to plot plan and approvals). For Families: A private city retreat with space, character, and a pool. For Investors: Rare chance to own a full acre on Topsail Road with future development upside. For Business Owners: High visibility, ample parking, and a central location — ideal for professional or live/work space. For Airbnb & Entrepreneurs: Flexible layout, character charm, and central access make it perfect for short-term rentals or multi-unit conversion (subject to permits). This property is more than a home — it’s a rare piece of land, a historic residence, and an investment in the future. (id:51532)
Tags
| Property Summary |
|---|
| Building |
|---|
| Land |
|---|
| Level | Rooms | Dimensions |
|---|---|---|
| Second level | Storage | 22x8 |
| Storage | 22x8 | |
| Bath (# pieces 1-6) | 4 pieces | |
| Bedroom | 14x12 | |
| Bedroom | 20x14 | |
| Other | 7x17 (Closet) | |
| Not known | 14x12 | |
| Primary Bedroom | 14x14 | |
| Basement | Utility room | 12x21 |
| Storage | 16x27 | |
| Workshop | 17x17 | |
| Laundry room | 12x12 | |
| Main level | Bath (# pieces 1-6) | 2 pieces |
| Ensuite | 2 pieces | |
| Primary Bedroom | 21x15 | |
| Dining room | 12x14 | |
| Kitchen | 15x15 | |
| Family room/Fireplace | 14x14 | |
| Living room/Fireplace | 22x14 | |
| Foyer | 6x15 | |
| Porch | 6x6 | |
| Other | Other | Pool 18x33 |
| Features | |||||
|---|---|---|---|---|---|
| Detached Garage | Dishwasher | ||||



















































