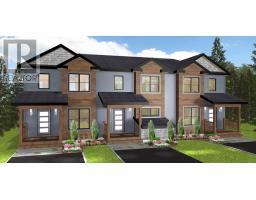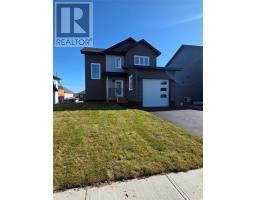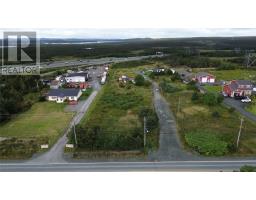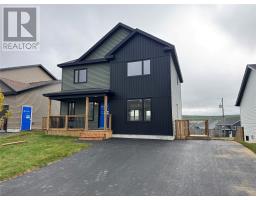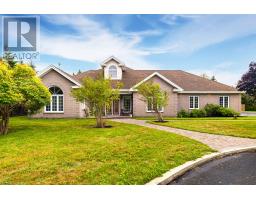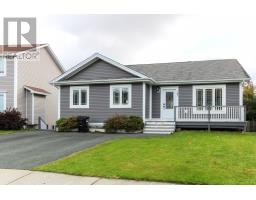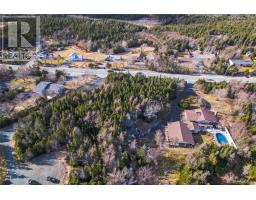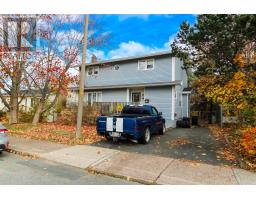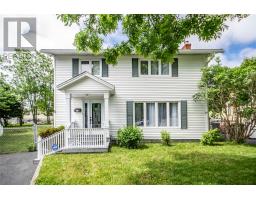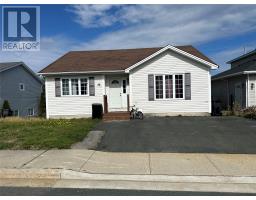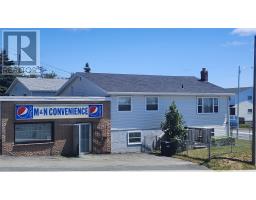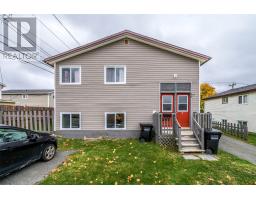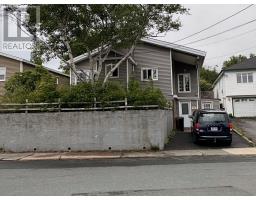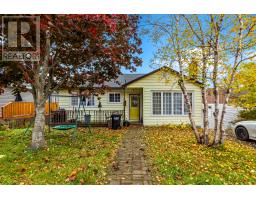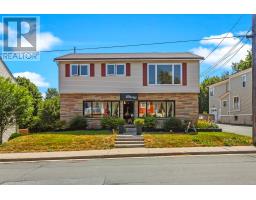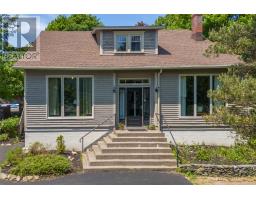27 Spitfire Drive, St. John's, Newfoundland & Labrador, CA
Address: 27 Spitfire Drive, St. John's, Newfoundland & Labrador
Summary Report Property
- MKT ID1290464
- Building TypeHouse
- Property TypeSingle Family
- StatusBuy
- Added6 weeks ago
- Bedrooms5
- Bathrooms4
- Area2220 sq. ft.
- DirectionNo Data
- Added On24 Sep 2025
Property Overview
Welcome to 27 Spitfire Drive. This 2 year old custom built home is nestled on a huge fully landscaped and fenced lot with rear yard access and minutes from Roncalli School. Upon entering the home you will be greeted with beautiful tile floors that lead to main level. The open concept kitchen and family room is warm and bright due to the abundance of natural light coming in from the large windows and wall mounted fireplace. The kitchen has a sit up center island and comes complete with all high end quality appliances (Bosch). The laundry is conveniently located on the main level off the half bath. The second floor offers 3 spacious bedrooms, main bathroom and ensuite off the primary bedroom. The lower level provides a family room area complete with built in cabinets, 2 more bedrooms and a storage area, Pride of ownership is evident in this home as you will see. As per sellers direction - no conveyance of written offers prior to 12 noon September 22 , 2025 . All offers are to be left open for acceptance until 2pm on September 22nd. (id:51532)
Tags
| Property Summary |
|---|
| Building |
|---|
| Land |
|---|
| Level | Rooms | Dimensions |
|---|---|---|
| Second level | Ensuite | 6' X 8' 1"" |
| Bedroom | 10' 1"" X 10' 7"" | |
| Bedroom | 10' 3"" X 12' 4"" | |
| Primary Bedroom | 14' 9"" 13' 8"" | |
| Lower level | Storage | 3'4"" X 7' 6"" |
| Bedroom | 11'1"" X 9' 11"" | |
| Bedroom | 19' 5"" X 9' 4"" | |
| Family room | 11'9"" X 13' 10"" | |
| Main level | Family room/Fireplace | 12' 1"" 10' 8"" |
| Kitchen | 20' 1"" X 21' 3"" | |
| Living room | 12'7"" X 11' 9"" | |
| Porch | 6' 6"" X 6' |
| Features | |||||
|---|---|---|---|---|---|
| Cooktop | Dishwasher | Microwave | |||
| Oven - Built-In | |||||








































