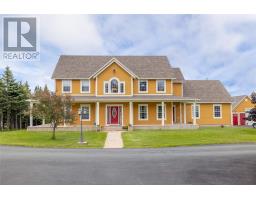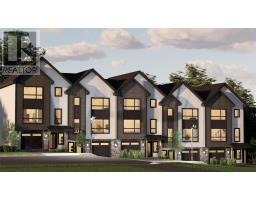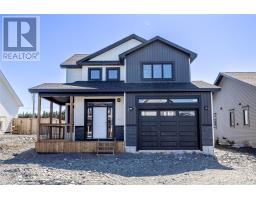354 Thorburn Road, St. John's, Newfoundland & Labrador, CA
Address: 354 Thorburn Road, St. John's, Newfoundland & Labrador
Summary Report Property
- MKT ID1283667
- Building TypeHouse
- Property TypeSingle Family
- StatusBuy
- Added1 days ago
- Bedrooms4
- Bathrooms3
- Area2514 sq. ft.
- DirectionNo Data
- Added On15 Apr 2025
Property Overview
Welcome to your fully upgraded sanctuary situated on an acre lot in the heart of the city! This stunning four-bedroom home (two upstairs, two downstairs) boasts a complete electrical upgrade, 36-inch doors on the main floor for easy accessibility, all-new drywall, and a modern kitchen that will inspire your culinary creations. The primary bedroom features a spacious walk-in closet and an ensuite bathroom with a double vanity and walk-in shower. With three luxurious bathrooms and laundry rooms on both floors, this home combines convenience and style at every turn. The basement offers ample storage, complete with an impressive "Costco Pantry" and a large rec room. Step outside to enjoy two beautiful new decks, perfect for entertaining or relaxing in the sun. The fresh siding, energy-efficient windows, and new doors add a sleek touch, while the all-new flooring creates a seamless flow throughout the home. You'll appreciate the generous walk-in closets and expansive storage space that keeps everything organized and easily accessible. (id:51532)
Tags
| Property Summary |
|---|
| Building |
|---|
| Land |
|---|
| Level | Rooms | Dimensions |
|---|---|---|
| Basement | Utility room | 8.10 x 11.00 |
| Bedroom | 13.10 x 13.11 | |
| Laundry room | 4.60 x 8.20 | |
| Bath (# pieces 1-6) | 6.00 x 10.60 | |
| Bedroom | 10.60 x 11.90 | |
| Recreation room | 30.40 x 13.90 | |
| Not known | 13.30 x 6.10 | |
| Main level | Ensuite | 5.80 x 11.00 |
| Other | 6.70 x 11.00 | |
| Not known | 11.80 x 21.40 | |
| Primary Bedroom | 15.90 x 11.00 | |
| Kitchen | 8.11 x 23.80 | |
| Living room | 13.90 x 23.90 | |
| Bedroom | 11.50 x 10.50 | |
| Bath (# pieces 1-6) | 5.00 x 7.10 | |
| Laundry room | 4.00 x 4.00 |
| Features | |||||
|---|---|---|---|---|---|
| Attached Garage | Dishwasher | Refrigerator | |||
| See remarks | Stove | ||||

















































