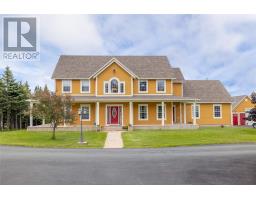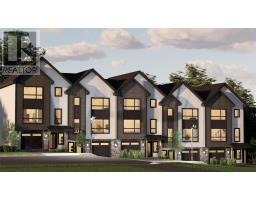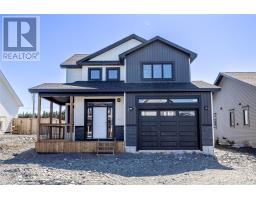42 Newtown Road, St. John's, Newfoundland & Labrador, CA
Address: 42 Newtown Road, St. John's, Newfoundland & Labrador
Summary Report Property
- MKT ID1282435
- Building TypeHouse
- Property TypeSingle Family
- StatusBuy
- Added1 weeks ago
- Bedrooms3
- Bathrooms2
- Area2271 sq. ft.
- DirectionNo Data
- Added On15 Apr 2025
Property Overview
Beautifully renovated two storey detached home that is centrally located in the heart of old St. John's and within walking distance to downtown, MUN, Health Sciences, Churchill Square, shopping and schools. Extensively rebuilt from the studs and fully upgraded in 2013, this 3 bed, 2 bath family home has been impeccably kept and is in move-in condition. The main floor features spacious open concept living that is ideal for entertaining, hardwood and ceramic floors throughout, dining area with wood burning fireplace, cozy living area with wood burning insert, large kitchen with granite counters, and patio doors that lead to the back deck. Hardwood stairs lead to the second floor where there is a large and bright primary bedroom with 3 piece ensuite with corner jacuzzi tub, 2 additional bedrooms and a 4 piece main bath. The basement is wide open for future development and is currently used for dry storage and laundry. The exterior features a multiple car driveway that has direct access to the 20x28 wired, insulated and heated detached garage that is currently used as a home gym but would be ideal as a workshop, studio or vehicle storage. Some of the upgrades from 2013 include; all new PEX plumbing, 200 amp electrical upgrade, HRV, full exterior including windows, doors and roof. Located in a sought after neighborhood, this property is ideal for young professionals just starting out as well as growing families. No conveyance of any offers until Thursday April 17th at 7pm with all offers to be left open until 10pm. (id:51532)
Tags
| Property Summary |
|---|
| Building |
|---|
| Land |
|---|
| Level | Rooms | Dimensions |
|---|---|---|
| Second level | Bedroom | 11x9'1 |
| Bedroom | 10'7x10'7 | |
| Bath (# pieces 1-6) | 4pc | |
| Ensuite | 3pc | |
| Primary Bedroom | 14'3x13'11 | |
| Basement | Storage | 28'7x11'4 |
| Utility room | 28'7x11'8 | |
| Main level | Living room | 19'1x13'10 |
| Dining room | 13'11x9'2 | |
| Kitchen | 10'10x10'6 |
| Features | |||||
|---|---|---|---|---|---|
| Detached Garage | Dishwasher | Refrigerator | |||
| Stove | Washer | Dryer | |||
| Air exchanger | |||||



















































