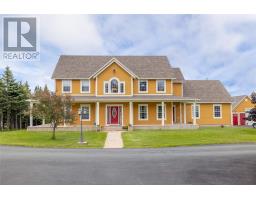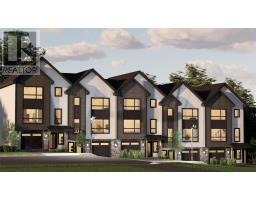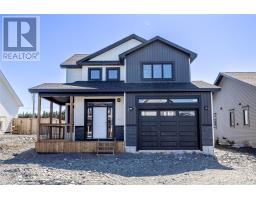47 Duckworth Street Unit#206, St. John's, Newfoundland & Labrador, CA
Address: 47 Duckworth Street Unit#206, St. John's, Newfoundland & Labrador
Summary Report Property
- MKT ID1281153
- Building TypeNo Data
- Property TypeNo Data
- StatusBuy
- Added9 weeks ago
- Bedrooms2
- Bathrooms2
- Area1500 sq. ft.
- DirectionNo Data
- Added On06 Feb 2025
Property Overview
Stunning Executive Condo for Sale in Downtown St. John’s – 47 Duckworth Street Experience luxury living at The Narrows, the most prestigious condominium in downtown St. John’s. This exceptional 2nd-floor unit boasts breathtaking views of Signal Hill, The Narrows, and the Harbour, offering a truly unparalleled setting. The modern open-concept design features a sleek kitchen with stainless steel appliances, granite countertops with a peninsula, and ample storage space. The spacious living and dining areas are perfect for entertaining, enhanced by an electric fireplace and large windows that frame the stunning Harbour views. The primary bedroom includes a generous walk-in closet and a luxurious 3-piece ensuite, while the second bedroom—currently used as a TV/sitting room—adds versatility. Additional highlights include heated bathroom floors, a jetted tub in the main bath, hardwood and ceramic flooring, air conditioning. Residents enjoy access to a fitness room with cable TV and benefit from the steel-frame and concrete construction for superior soundproofing and fire safety. This unit includes one underground parking space (option to purchase additional parking space is available), and storage unit. The Narrows is extremely well managed with solid financials & reserve fund. With its prime location, you’ll be steps away from St. John’s finest restaurants, unique shops, and renowned hiking trails, including Signal Hill. Don’t miss this opportunity to live in one of the city’s most coveted locations! (id:51532)
Tags
| Property Summary |
|---|
| Building |
|---|
| Land |
|---|
| Level | Rooms | Dimensions |
|---|---|---|
| Main level | Ensuite | 3 PC |
| Bath (# pieces 1-6) | 4 PC | |
| Primary Bedroom | 13.8 x 11.5 | |
| Bedroom | 10.2 x 12.8 | |
| Living room | 13.1 x 12.6 | |
| Dining room | 18.6 x 19.11 | |
| Kitchen | 12.2 x 13.11 | |
| Foyer | 11.9 x 5.3 |
| Features | |||||
|---|---|---|---|---|---|
| Parking Space(s) | Underground | Dishwasher | |||
| Stove | Washer | Dryer | |||
| Air exchanger | |||||



































