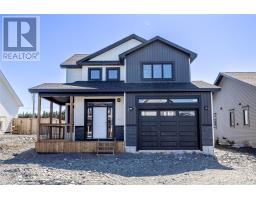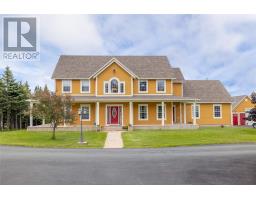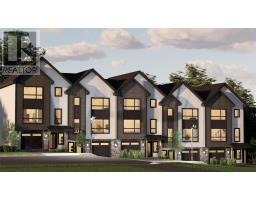48 Holbrook Avenue, St. John's, Newfoundland & Labrador, CA
Address: 48 Holbrook Avenue, St. John's, Newfoundland & Labrador
Summary Report Property
- MKT ID1282343
- Building TypeTwo Apartment House
- Property TypeSingle Family
- StatusBuy
- Added3 days ago
- Bedrooms3
- Bathrooms2
- Area1130 sq. ft.
- DirectionNo Data
- Added On09 Apr 2025
Property Overview
Unlock the potential of 48 Holbrook Avenue, a prime opportunity in St. John's vibrant West End! This expansive 95 x 55-foot lot, priced below typical land value, is ideal for visionary investors and developers. With two separate driveways accommodating up to four vehicles and rear yard access, the property is perfect for various development possibilities! Nestled in a well-planned community renowned for its walking trails and playgrounds, offers a serene suburban atmosphere within an urban setting. Residents enjoy proximity to essential amenities, including shopping centers, fitness facilities, and recreational spots, all within a short drive or even walking distance. The area boasts a strong sense of community, making it an attractive location for families and professionals alike. The property's central location offers easy access to public transit, schools, and parks, enhancing its appeal for future development. Investing in St. John's real estate is a sound medium to long-term strategy, with property prices lower than the Canadian average. The city's robust economy, coastal views, and high standard of living make it an attractive location for rental properties, executive furnished rentals, or vacation homes. The demand for new housing and redevelopment in St. John's is growing, presenting a rare chance to secure a valuable piece of land at an unbeatable price. All contents in and around the home are included in the sale. Seize this unique opportunity to create a modern living space in a sought-after neighborhood, and be part of St. John's exciting growth story! (id:51532)
Tags
| Property Summary |
|---|
| Building |
|---|
| Land |
|---|
| Level | Rooms | Dimensions |
|---|---|---|
| Lower level | Recreation room | 15'0"" x 11'0"" |
| Main level | Bedroom | 12'0"" x 9'0"" |
| Primary Bedroom | 14'0"" x 13'0"" | |
| Dining room | 12'0"" x 8'0"" | |
| Kitchen | 12'0"" x 9'0"" | |
| Living room | 18'0"" x 14'0"" |
| Features | |||||
|---|---|---|---|---|---|
| See remarks | |||||



































