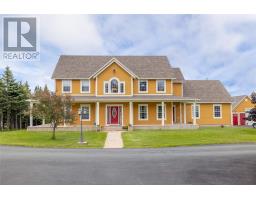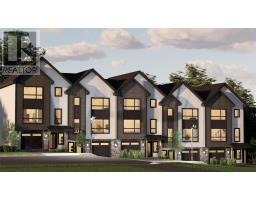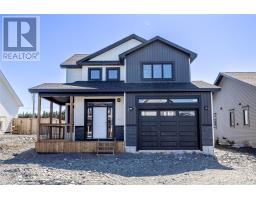5 Logy Bay Road, St. John's, Newfoundland & Labrador, CA
Address: 5 Logy Bay Road, St. John's, Newfoundland & Labrador
Summary Report Property
- MKT ID1283686
- Building TypeHouse
- Property TypeSingle Family
- StatusBuy
- Added3 days ago
- Bedrooms3
- Bathrooms2
- Area2520 sq. ft.
- DirectionNo Data
- Added On15 Apr 2025
Property Overview
Very well maintained bungalow in the east end close to all amenities and minutes to the harbourfront. The main floor has a huge living room, dining area, spacious kitchen with stainless steel appliances, three good sized bedrooms, and a full bathroom. The main living areas feature lovely hardwood flooring that was recently refinished, barn doors, pot lights and mini split heat pump. Lower level boasts a large rec room with a second mini split, a bar, den, office, laundry, half bathroom plus utility/storage room. (The den and office could be bedrooms, but the windows currently don't meet egress). The basement could easily be converted into an apartment if desired. The backyard has a massive deck perfect for entertaining and barbecues, there is a detached 16 X 16 shed. This house shows very well and the windows, siding, shingles, and main bath have all be redone within the last 6 - 9 years. The Seller has signed a Seller's Direction indicating that no offers will be conveyed prior to noon on April 19th, and must be left open for acceptance until 5pm on the 19th. (id:51532)
Tags
| Property Summary |
|---|
| Building |
|---|
| Land |
|---|
| Level | Rooms | Dimensions |
|---|---|---|
| Basement | Bath (# pieces 1-6) | B2 |
| Laundry room | 4'3 X 5'7 | |
| Utility room | 9'10 X 14'6 | |
| Office | 10 X 10 | |
| Den | 14'3 X 15 | |
| Recreation room | 14'3 X 20.5 | |
| Main level | Bath (# pieces 1-6) | B4 |
| Bedroom | 9'7 X 10 | |
| Bedroom | 9'9 X 10 | |
| Primary Bedroom | 10'6 X 13'6 | |
| Kitchen | 10'2 X 16 | |
| Dining room | 8'10 X 13'7 | |
| Living room | 13'7 X 18'5 |
| Features | |||||
|---|---|---|---|---|---|
| Dishwasher | Refrigerator | Microwave | |||
| Stove | Washer | Dryer | |||














































