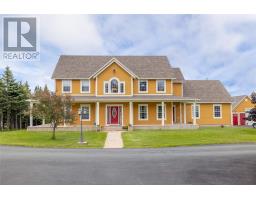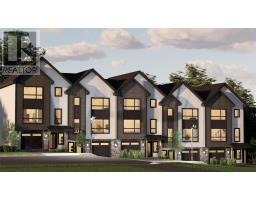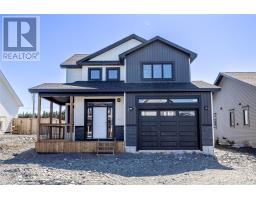58 Eastaff Street, St. John's, Newfoundland & Labrador, CA
Address: 58 Eastaff Street, St. John's, Newfoundland & Labrador
Summary Report Property
- MKT ID1283608
- Building TypeHouse
- Property TypeSingle Family
- StatusBuy
- Added3 days ago
- Bedrooms3
- Bathrooms1
- Area1687 sq. ft.
- DirectionNo Data
- Added On16 Apr 2025
Property Overview
Rare opportunity for first time home buyer or investor. Check out this fantastic 3 bedroom West End townhome, featuring an in-house garage and heat pump! The kitchen and living room have been updated in recent years, including flooring, countertops, and stainless appliances. The open kitchen layout spans into the living room, which features a beautiful accent wall. Three Bedrooms and a recently renovated bathroom await on the upper level, boasting the charm of original hardwood flooring. The heat pump is efficient, and vented to the rooms, which keeps the living environment warm in the colder months, and cool in the Summer months. From the kitchen patio you will find a sizeable fully fenced rear yard, with a paver fire pit. Close to shopping, restaurants, medical, recreation, and bus routes. As per sellers direction there will be no conveyance of written offers prior to Thursday 6:00pm, April 17th, 2025. Offers are to remain open until 11:00pm on Thursday, April 17th, 2025. Vendors have requested a closing date of June 18th/2025. Heat Pump installed in 2022. Hot Water Boiler installed in 2020. Torch on Roof approx 10 Years old. Windows, rear door, and siding replaced in 2019, converted to Pex Plumbing in 2019, Flooring in main and bathroom was replaced in 2019. (id:51532)
Tags
| Property Summary |
|---|
| Building |
|---|
| Land |
|---|
| Level | Rooms | Dimensions |
|---|---|---|
| Second level | Living room | 15'x15'2"" |
| Dining room | 8'5x13'6 | |
| Kitchen | 10'x12"" | |
| Third level | Bath (# pieces 1-6) | 7'5""x5' |
| Bedroom | 10'8""x11' | |
| Bedroom | 9'1""x13'8"" | |
| Bedroom | 9'4""x10'1"" | |
| Basement | Not known | 24'x9' |
| Features | |||||
|---|---|---|---|---|---|
| Garage(1) | Refrigerator | Stove | |||
| Washer | Dryer | ||||









































