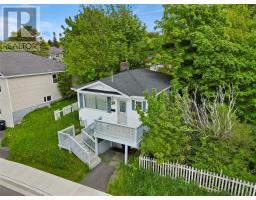9 Conroy Place, St. John’s, Newfoundland & Labrador, CA
Address: 9 Conroy Place, St. John’s, Newfoundland & Labrador
Summary Report Property
- MKT ID1276640
- Building TypeTwo Apartment House
- Property TypeSingle Family
- StatusBuy
- Added12 weeks ago
- Bedrooms5
- Bathrooms2
- Area3198 sq. ft.
- DirectionNo Data
- Added On27 Aug 2024
Property Overview
Large 2 apartment home situated on quiet cul-de-sac with extra large lot close to bus route and Marine Institute. Conveniently located less than one km from Marine Institute and just minutes to MUN and CONA. The main unit is vacant and has three bedrooms, with a 2 bedroom above ground apartment currently rented. Second bedroom in apartment may require an egress window. All major appliances. Main Unit: Fridge, Stove, Dishwasher, Washer, Dryer. Apartment: Fridge, Stove, Washer, Dryer. Appliances are remaining in an as is condition. Apartment is tenant occupied and rented for $1,300 including heat and electricity. Unique house with a full open basement under the apartment and recreation room. New 200 amp service for the main unit and a 100 amp service for the apartment. No presentation of offers as per Seller’s Instructions until after 12:00 PM (Noon) on the 30th day Of August, 2024. There is a virtual tour attached. To view the apartment on the virtual tour go to the main unit recreation room and hit the green circle. (id:51532)
Tags
| Property Summary |
|---|
| Building |
|---|
| Land |
|---|
| Level | Rooms | Dimensions |
|---|---|---|
| Basement | Storage | 32.11 x 33.4 |
| Lower level | Bath (# pieces 1-6) | 4 Pce |
| Not known | 9.1 x 10.10 | |
| Not known | 11.10 x 12.3 | |
| Not known | 10.5 x 11.4 | |
| Not known | 12.2 x 16.3 | |
| Not known | 8 x 10.7 | |
| Recreation room | 11.2 x 23.2 | |
| Main level | Bath (# pieces 1-6) | 4 Pce |
| Bedroom | 9.7 x 10.10 | |
| Bedroom | 9.7 x 9.9 | |
| Primary Bedroom | 11.4 x 13 | |
| Kitchen | 10.2x 14.3 | |
| Dining room | 9.2 x 10.2 | |
| Living room | 14 x 15 |
| Features | |||||
|---|---|---|---|---|---|
| Dishwasher | Refrigerator | Stove | |||
| Washer | Dryer | ||||































































