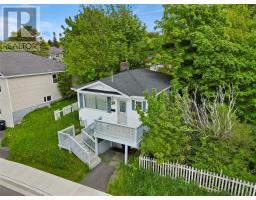29 RED CLIFF Road, St. John’s, Newfoundland & Labrador, CA
Address: 29 RED CLIFF Road, St. John’s, Newfoundland & Labrador
Summary Report Property
- MKT ID1276040
- Building TypeHouse
- Property TypeSingle Family
- StatusBuy
- Added14 weeks ago
- Bedrooms6
- Bathrooms4
- Area3937 sq. ft.
- DirectionNo Data
- Added On12 Aug 2024
Property Overview
Experience tranquility at its finest on this approximately 3-acre PRIVATE lot. Located just a short drive from downtown St. John's, this meticulously maintained 4265 sq.ft, two-storey home complete with a private driveway, built-in garage, and 2 levels of wraparound decks. The kitchen features a centre island, built-in oven, gas cooktop, and a vaulted ceiling with skylight for natural light. With ample bedrooms, a stunning primary bedroom with ensuite and cityscape views, a walkout basement with a potential in-law apartment, propane fireplace, and recent renovations including 5 mini splits, a hot tub, contemporary light fixtures, and new shingles, this forested sanctuary is perfect for executive living. New Price $999,999 with a $25,000 Flooring Allowance on a reasonable offer, this beautiful sanctuary can be yours. (id:51532)
Tags
| Property Summary |
|---|
| Building |
|---|
| Land |
|---|
| Level | Rooms | Dimensions |
|---|---|---|
| Second level | Bedroom | 11’5”x13’2” |
| Bedroom | 11’5”x9’11” | |
| Primary Bedroom | 15’9”x20’4” | |
| Ensuite | 12’2”x11’5” | |
| Other | WIC 12’x6’8” | |
| Bedroom | 10’9”x12’10 | |
| Bath (# pieces 1-6) | 11’2”x6’9” | |
| Other | Hall 17’7”x12’ | |
| Lower level | Not known | Ent 11’6”x5’10” |
| Storage | 6’x7’8” | |
| Not known | 9’6x11’9” | |
| Not known | 16’x19’4” kit | |
| Bedroom | 11’8”x14’5” | |
| Utility room | 11’8”x14’5” | |
| Other | WIC 3’11”x5’11” | |
| Bath (# pieces 1-6) | 11’8”x6’5” | |
| Other | Hall 11’8x6’5” | |
| Main level | Bath (# pieces 1-6) | 4’11”x6’ |
| Laundry room | 11’8”x6’10” | |
| Family room | 11’8”x25’11” | |
| Other | Hall 11’8”x3” | |
| Living room/Fireplace | 16’1”x20’4” | |
| Dining room | 16’x24’3” | |
| Kitchen | 13’7”x14’3” | |
| Porch | 7’2”x7’8” |
| Features | |||||
|---|---|---|---|---|---|
| Garage(1) | Dishwasher | Air exchanger | |||




























































