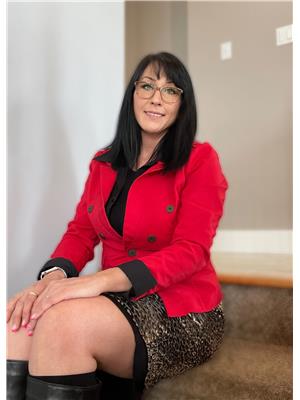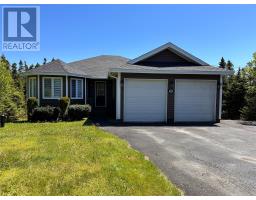1 KELLY'S Lane, Torbay, Newfoundland & Labrador, CA
Address: 1 KELLY'S Lane, Torbay, Newfoundland & Labrador
Summary Report Property
- MKT ID1272562
- Building TypeHouse
- Property TypeSingle Family
- StatusBuy
- Added19 weeks ago
- Bedrooms6
- Bathrooms3
- Area2770 sq. ft.
- DirectionNo Data
- Added On10 Jul 2024
Property Overview
"Experience serene living just moments from St. John's in Torbay! This home boasts natural light throughout. The Main floor has an enjoyable a large living room, eat-in kitchen with a center island, dining area, and a generous upper deck overlooking the beautiful backyard. The primary bedroom features walk-in closets and an ensuite with a jetted tub, along with two additional bedrooms. a spacious lower level with a large family room, home office/den, walk-out patio, bedroom, laundry, and a great room perfect for hosting. Outside, you'll find a paved driveway, double garage, storage sheds, and a fenced dog area. Recent upgrades include a new septic tank, updated cabinetry, interior renovations, fresh paint inside and outside, mini splits, electric furnace, and new shingles. The potential are endless. Perhaps implementing an In-Law 2 Apartment in the future or keep it as a single family. Don't miss out on this exceptional home perfect for a growing family, with the added bonus of no water or sewer taxes!" (id:51532)
Tags
| Property Summary |
|---|
| Building |
|---|
| Land |
|---|
| Level | Rooms | Dimensions |
|---|---|---|
| Lower level | Family room | 13’x27’3” |
| Recreation room | 20’4”x15’8” | |
| Bath (# pieces 1-6) | 5’x11’6” | |
| Bedroom | 9’6”x11’6” | |
| Laundry room | 7.5x6’1” | |
| Other | 15’11”x7’7” | |
| Bedroom | 21’1x16’ | |
| Mud room | 21’1”x4’7” | |
| Foyer | 5’8”x11’4” | |
| Main level | Other | 11’2”x3’4” |
| Ensuite | 5’x8’1” | |
| Bath (# pieces 1-6) | 5’x9’ | |
| Bedroom | 9’11”x9’ | |
| Bedroom | 10’x9’10” | |
| Primary Bedroom | 10’9”x15’10” | |
| Living room | 13’x22’11” | |
| Not known | 20’4”x20’ |
| Features | |||||
|---|---|---|---|---|---|
| Detached Garage | Garage(2) | Air exchanger | |||

























































