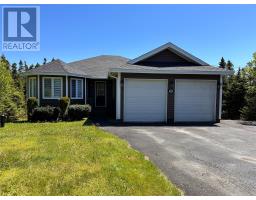78 North Pond Road, Torbay, Newfoundland & Labrador, CA
Address: 78 North Pond Road, Torbay, Newfoundland & Labrador
Summary Report Property
- MKT ID1273796
- Building TypeHouse
- Property TypeSingle Family
- StatusBuy
- Added22 weeks ago
- Bedrooms4
- Bathrooms2
- Area2820 sq. ft.
- DirectionNo Data
- Added On18 Jun 2024
Property Overview
Welcome to your new home! In the heart of Torbay, this exceptionally maintained 4-bedroom, 2-bathroom residence with large driveway and paved backyard access sits on an expansive piece of land, across from a meadow offering plenty of space and privacy. The large wired garage provides ample room for vehicles and storage (there is a small gardening shed down back as well) while the surrounding landscape is adorned with numerous mature trees including cherry trees, apple trees, perennials, and raised garden beds creating a serene and picturesque setting. Can't forget the large patio for summer entertaining. Inside, the home features spacious living areas, both a woodstove and electric fireplace,and comfortable bedrooms, making it perfect for families.. Enjoy the best of both worlds with a peaceful, nature-filled environment just a short drive from all the conveniences of town. Located in a traffic calming neighbourhood close to shopping, schools, gyms, multiple East Coast Trails, and of course, the beautiful ocean. Don't miss out on this exceptional property! (id:51532)
Tags
| Property Summary |
|---|
| Building |
|---|
| Land |
|---|
| Level | Rooms | Dimensions |
|---|---|---|
| Second level | Primary Bedroom | 12.7x13.7 |
| Bedroom | 11.7x12.7 | |
| Bedroom | 10.5x11.3 | |
| Lower level | Laundry room | 6x7.2 |
| Family room | 14.8x21.4 | |
| Bedroom | 10.5x10.5 | |
| Main level | Dining room | 11x9.5 |
| Living room | 16x17 | |
| Foyer | 7x9 | |
| Kitchen | 12x13.5 |
| Features | |||||
|---|---|---|---|---|---|
| Detached Garage | |||||





































