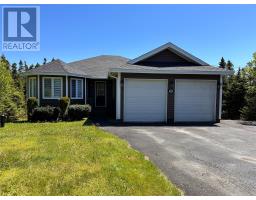33 Marine Drive, Torbay, Newfoundland & Labrador, CA
Address: 33 Marine Drive, Torbay, Newfoundland & Labrador
Summary Report Property
- MKT ID1275231
- Building TypeHouse
- Property TypeSingle Family
- StatusBuy
- Added14 weeks ago
- Bedrooms3
- Bathrooms2
- Area1870 sq. ft.
- DirectionNo Data
- Added On13 Aug 2024
Property Overview
Beautiful 3 Bedroom bungalow on a serviced lot .House has been totally renovated from top to bottom with all new flooring ,new paint, some new gyrop and new light fixtures new fenced garden. Main floor offers eat in kitchen with large pantry and new back splash and flooring and light fixture .The living room is large and spacious with new light fixture and flooring and paint . Bathroom has been totally renovated with new vanity and new bathtub that has not been used yet . Bedrooms are spacious . Downstairs you will find a large office or hobby room leading into a very spacious family room .There is a large bedroom plus a full bathroom there and laundry room and storage room all completed Outside you will find drive in access to a fully fenced garden and a pad to get ready to build a detached garage . There is a large patio down below and also one patio off the kitchen . Absolutely beautiful home in Torbay with not a thing to do . Did I mention there is all new all appliances to get you started if you are a first time home buyer . Vendor is a licensed realtor (id:51532)
Tags
| Property Summary |
|---|
| Building |
|---|
| Land |
|---|
| Level | Rooms | Dimensions |
|---|---|---|
| Basement | Storage | 11.1x8.10 |
| Bath (# pieces 1-6) | 7.5x5.9 | |
| Bedroom | 14.1x11.4 | |
| Family room | 16.6x11.1 | |
| Office | 11.7x9.8 | |
| Main level | Bedroom | 10.4x10.1 |
| Bedroom | 12.8x10.1 | |
| Bath (# pieces 1-6) | 9x7.7 | |
| Porch | 8.9x5.6 | |
| Living room | 14x14 | |
| Kitchen | 12x10'10 |
| Features | |||||
|---|---|---|---|---|---|
| Dishwasher | Refrigerator | Microwave | |||
| Stove | Air exchanger | ||||

























