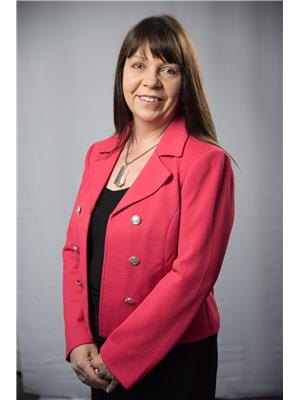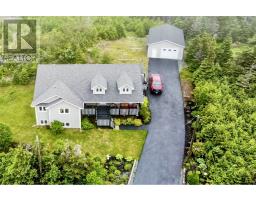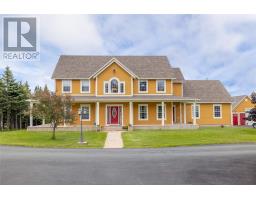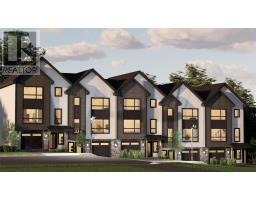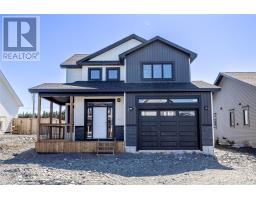90 Cowan Avenue, St. John's, Newfoundland & Labrador, CA
Address: 90 Cowan Avenue, St. John's, Newfoundland & Labrador
Summary Report Property
- MKT ID1284094
- Building TypeHouse
- Property TypeSingle Family
- StatusBuy
- Added5 days ago
- Bedrooms5
- Bathrooms3
- Area2511 sq. ft.
- DirectionNo Data
- Added On25 Apr 2025
Property Overview
This is a prime opportunity as an investment property or a single family home. Located on an extra wide, corner lot close to schools, shopping & recreation. The main floor offers 3 bedrooms, kitchen, family bath, large living room and separate dining room. The primary bedroom includes a 2 PC ensuite. Downstairs you will find 2 more large bedrooms, laundry/utility room, a full bath, kitchenette and large family room. The property has 2 electrical meters, 2 hot water heaters, 2 laundry hook-ups and 2 separate driveways. This was originally a single family dwelling, and has now been been converted and registered with the City as two units. The downstairs unit was previously separated from the main unit by a double-locked door at the bottom of the stairs and can easily be re-instated. In past 8-10 years, the owner has updated shingles, siding, fascia, front living room & front basement bedroom windows. Sewer line from the street and 3/4 inch water line were replaced approx 10 years ago. Property has all vinyl windows, all pex plumbing, ABS drain lines and is on electric heat. Laminate flooring upstairs replaced in 2023. With some interior updates, this spacious home could be a show-stopper! Rented monthly to a good long-term tenant of 16 years who may want to stay given the opportunity. Listed below recent appraised value. As per Seller's Written Directive, there will be no conveyance of written signed offers prior to noon on April 28th. Offers to be left open till 5 PM on April 28th. Please contact your REALTOR® to book an appointment. All measurements to be deemed approximate and should be verified by Purchasers. (id:51532)
Tags
| Property Summary |
|---|
| Building |
|---|
| Land |
|---|
| Level | Rooms | Dimensions |
|---|---|---|
| Basement | Bath (# pieces 1-6) | 6' x 7' |
| Not known | 22' x 11'10"" | |
| Not known | 12'6"" x 5'10"" | |
| Laundry room | 12'10"" x 6'8"" | |
| Not known | 11' x 16'9"" | |
| Not known | 12' x 11'10 | |
| Main level | Bath (# pieces 1-6) | 4 PC |
| Bedroom | 13'4"" x 9'10"" | |
| Bedroom | 13'4"" x 9'11 | |
| Ensuite | 2 PC | |
| Primary Bedroom | 11'2"" x 15'6"" | |
| Dining room | 10'8"" x 11'6"" | |
| Kitchen | 11'5"" x 11'6"" | |
| Living room | 10'8"" x 11'6"" |
| Features | |||||
|---|---|---|---|---|---|
| Refrigerator | See remarks | Stove | |||
| Washer | Dryer | ||||























