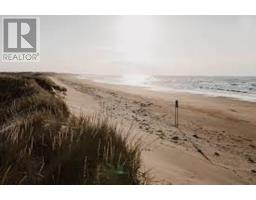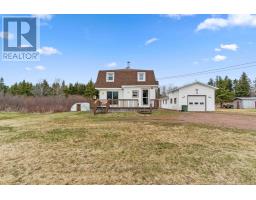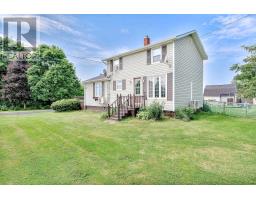60 CHAISSON Road, St. Louis, Prince Edward Island, CA
Address: 60 CHAISSON Road, St. Louis, Prince Edward Island
Summary Report Property
- MKT ID202504289
- Building TypeHouse
- Property TypeSingle Family
- StatusBuy
- Added7 days ago
- Bedrooms4
- Bathrooms2
- Area2016 sq. ft.
- DirectionNo Data
- Added On25 Aug 2025
Property Overview
Great opportunity to own your own home and have additional income to help pay the mortgage. This spacious 3 bedroom, 1 bath home boasts an additional 1 bedroom, 1 bath in-law suite. The in-law suite measures 24 x 24 and was added 19 years ago. This property has seen many renovations to date, including new roof in 2021, custom cupboards, new windows, oil and wood furnace, and decks. A new electric hot water tank, new fridge, new sump pump and washing machine were installed in 2023. The septic was pumped in 2023. There is a large storage shed with wired generator for the home. The front entertaining deck is very large and a wonderful place to gather with family and friends. This could be a profitable investment opportunity or great family home with additional income. The possibilities are endless! (id:51532)
Tags
| Property Summary |
|---|
| Building |
|---|
| Level | Rooms | Dimensions |
|---|---|---|
| Lower level | Family room | 19.4 x 19.4 |
| Bedroom | 12 x 10 | |
| Bedroom | 12 x 9 | |
| Laundry room | 24 x 24 (Storage) | |
| Main level | Foyer | 9 x 6.7 |
| Living room | 16.10 x 10 | |
| Dining room | Combined | |
| Primary Bedroom | 20 x 9.6 | |
| Bath (# pieces 1-6) | 7.7 x 6.8 | |
| Porch | 9.7 x 6.7 | |
| Other | 9.5 x 5.8 (Entryway- In-law) | |
| Living room | 11.8 x 11.3 (In-law) | |
| Kitchen | 13.10 x 11.3 (In-law) | |
| Living room | Combined (In.-aw) | |
| Bedroom | 11.8 x 11.3 (In-law) | |
| Bath (# pieces 1-6) | 9.2 x 5.1 (In-law) |
| Features | |||||
|---|---|---|---|---|---|
| Gravel | Range | Dishwasher | |||
| Dryer | Washer | Microwave | |||
| Refrigerator | |||||


























