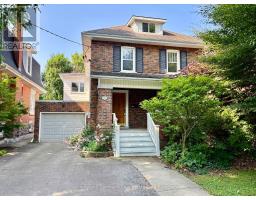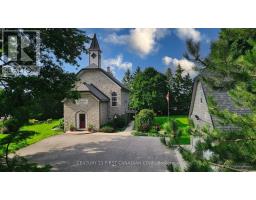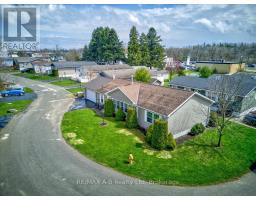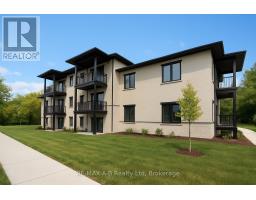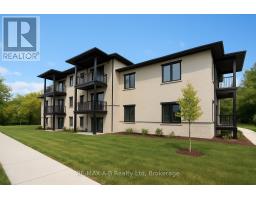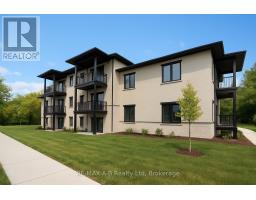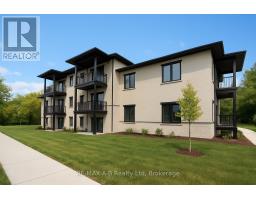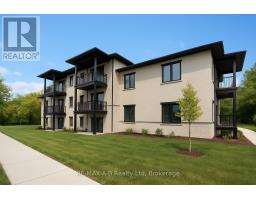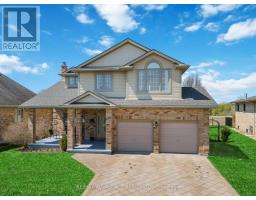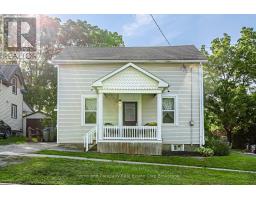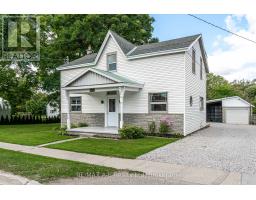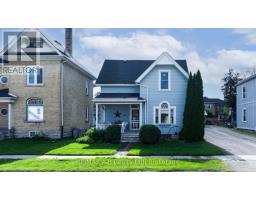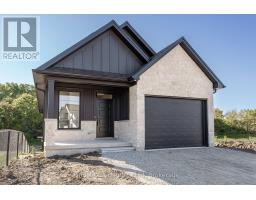27 ONTARIO STREET S, St. Marys, Ontario, CA
Address: 27 ONTARIO STREET S, St. Marys, Ontario
Summary Report Property
- MKT IDX12408740
- Building TypeHouse
- Property TypeSingle Family
- StatusBuy
- Added4 days ago
- Bedrooms3
- Bathrooms2
- Area1100 sq. ft.
- DirectionNo Data
- Added On02 Oct 2025
Property Overview
Welcome to your cabin in the trees! Just walk out back and see for yourself--a beautiful oasis. The wrap around deck leads you to peaceful surroundings and an oversized deck, perfect for entertaining. Just steps to the beautiful 'Little Falls' and charming St. Marys downtown, this home is perfectly located! Featuring inviting cedar exterior and warm wooded interior. As you enter you'll notice the timeless decor and retro conversation pit. The smartly laid out kitchen has panoramic views of the backyard and trees. The main floor primary has huge west facing windows, oversized closets and easy access to the main bath with a spacious tiled shower. Head on upstairs, to the loft, where you will find your second bedroom and balcony overlooking the main living spaces. The ample basement has development potential with a spacious den, recreation room, second 3-piece bathroom, laundry/utility room, as well as a lower level mud room and walk-out access to the back yard. For more information, or to set up a private viewing, contact your REALTOR today! (id:51532)
Tags
| Property Summary |
|---|
| Building |
|---|
| Land |
|---|
| Level | Rooms | Dimensions |
|---|---|---|
| Basement | Recreational, Games room | 5.38 m x 5.44 m |
| Den | 4.21 m x 3.88 m | |
| Bathroom | 2.8 m x 2.72 m | |
| Utility room | 6.03 m x 2.03 m | |
| Mud room | 3.65 m x 3.5 m | |
| Main level | Living room | 6.87 m x 2.99 m |
| Dining room | 5.02 m x 3.83 m | |
| Kitchen | 3.7 m x 3.24 m | |
| Primary Bedroom | 6.59 m x 2.99 m | |
| Bathroom | 3.04 m x 2.61 m |
| Features | |||||
|---|---|---|---|---|---|
| Sloping | No Garage | Water Heater | |||
| Water softener | Dishwasher | Freezer | |||
| Stove | Refrigerator | Walk out | |||
| Central air conditioning | Fireplace(s) | ||||




















































