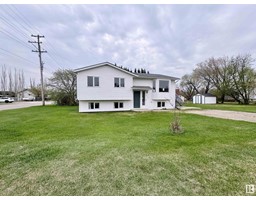4422 58 ST St. Paul Town, St. Paul Town, Alberta, CA
Address: 4422 58 ST, St. Paul Town, Alberta
Summary Report Property
- MKT IDE4384130
- Building TypeHouse
- Property TypeSingle Family
- StatusBuy
- Added1 weeks ago
- Bedrooms5
- Bathrooms3
- Area1439 sq. ft.
- DirectionNo Data
- Added On18 Jun 2024
Property Overview
Exquisite Bi-Level Home in Spring Creek, Fully Renovated with Unmatched Craftsmanship- Steps away from the park & golf course, this home is found in a quiet cul-de-sac & each element has been meticulously upgraded, including new shingles, siding, modern bathrooms, a fully finished basement & high-grade R60 attic insulation. Inside, you'll find modern finishes, contemporary lighting & hardwood flooring throughout. The open concept living area boasts a state-of-the-art kitchen with ample cupboard space & a large island, perfect for entertaining. Relax by the cozy fireplace in the living room or retreat to the luxurious master suite with a walk-in closet & 5 pc ensuite. The lower level offers a spacious family room & a wet bar/2nd kitchen. Enjoy the expansive fenced backyard with a patio & deck, ideal for outdoor gatherings & direct kitchen access for easy barbecuing. The double attached garage provides added convenience. This home combines modern upgrades with prime location, offering both luxury & comfort. (id:51532)
Tags
| Property Summary |
|---|
| Building |
|---|
| Land |
|---|
| Level | Rooms | Dimensions |
|---|---|---|
| Basement | Family room | 6.74 m x 4.15 m |
| Bedroom 4 | 3.52 m x 4.17 m | |
| Bedroom 5 | 4.15 m x 3.14 m | |
| Utility room | 4.34 m x 3.32 m | |
| Second Kitchen | 4.17 m x 3.22 m | |
| Main level | Living room | 4.45 m x 3.9 m |
| Dining room | 3.98 m x 3.08 m | |
| Kitchen | 4.14 m x 4.56 m | |
| Primary Bedroom | 4 m x 3.75 m | |
| Bedroom 2 | 3.64 m x 3.09 m | |
| Bedroom 3 | 3.64 m x 3.03 m |
| Features | |||||
|---|---|---|---|---|---|
| Cul-de-sac | Lane | Wet bar | |||
| Attached Garage | Dishwasher | Garage door opener remote(s) | |||
| Garage door opener | Microwave | Refrigerator | |||
| Storage Shed | Stove | Window Coverings | |||
| See remarks | |||||

















































