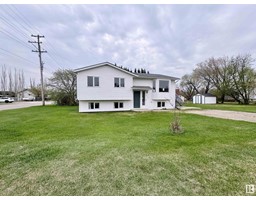5926 47 AV St. Paul Town, St. Paul Town, Alberta, CA
Address: 5926 47 AV, St. Paul Town, Alberta
Summary Report Property
- MKT IDE4374330
- Building TypeHouse
- Property TypeSingle Family
- StatusBuy
- Added1 weeks ago
- Bedrooms5
- Bathrooms3
- Area1397 sq. ft.
- DirectionNo Data
- Added On16 Jun 2024
Property Overview
Welcome to your dream home, a marvel of modern comfort and elegance nestled in the heart of the family-friendly Spring Creek neighborhood. This stunning property has been recently renovated. Step inside to find a spacious, well-organized front entrance that leads into a sun-drenched living area, courtesy of large windows that not only illuminate but invite the outdoors in. Enjoy the gas fireplace that promises cozy evenings. The heart of this home is undoubtedly its kitchen, featuring quartz countertops, new appliances, and new flooring on the main floor. With five bedrooms and three bathrooms, this 1397 Sq. Ft. house offers ample space for families, entertainers, and home office setups. Outdoor living is equally impressive; two decks overlook a landscaped fenced yard with a raised garden bed and a large shed. Located near a golf course and recreation center. Whether hosting gatherings or enjoying quiet afternoons in your serene backyard, 5926 47 Avenue offers a beautiful place to call home. (id:51532)
Tags
| Property Summary |
|---|
| Building |
|---|
| Land |
|---|
| Level | Rooms | Dimensions |
|---|---|---|
| Basement | Bedroom 4 | Measurements not available |
| Bedroom 5 | Measurements not available | |
| Main level | Living room | 4.88 m x 5.39 m |
| Dining room | 3.66 m x 2.64 m | |
| Kitchen | 3.05 m x 4.42 m | |
| Primary Bedroom | 3.81 m x 3.61 m | |
| Bedroom 2 | Measurements not available | |
| Bedroom 3 | Measurements not available |
| Features | |||||
|---|---|---|---|---|---|
| Cul-de-sac | Corner Site | Flat site | |||
| Lane | No Smoking Home | Attached Garage | |||
| Oversize | Parking Pad | Dishwasher | |||
| Dryer | Fan | Freezer | |||
| Garage door opener | Hood Fan | Microwave | |||
| Refrigerator | Storage Shed | Stove | |||
| Central Vacuum | Washer | Window Coverings | |||


















